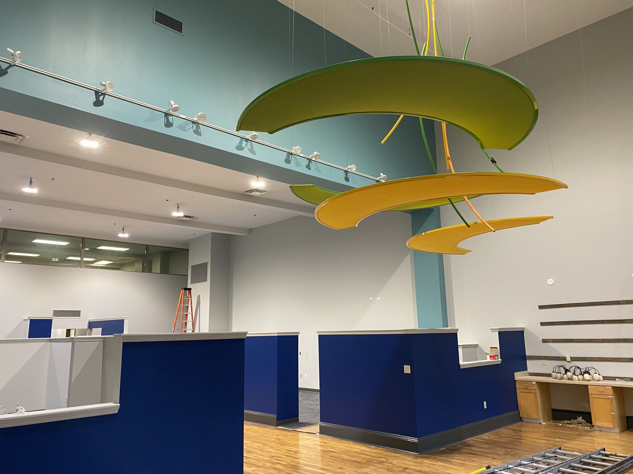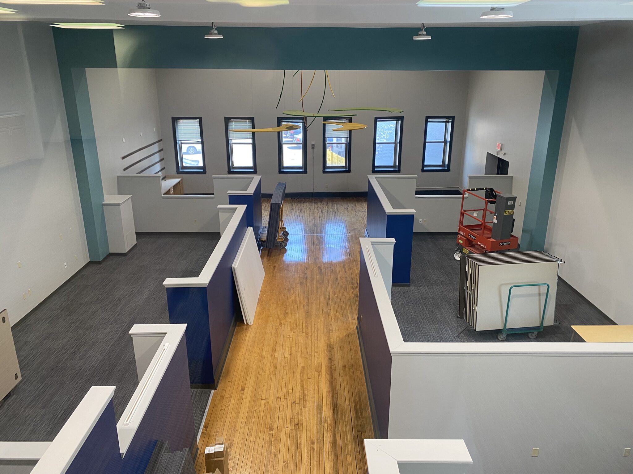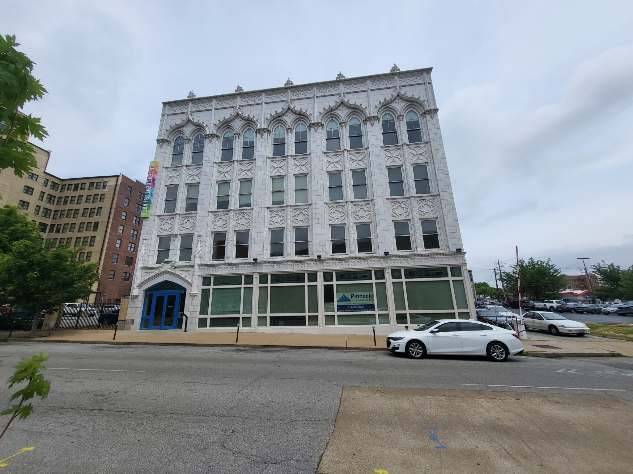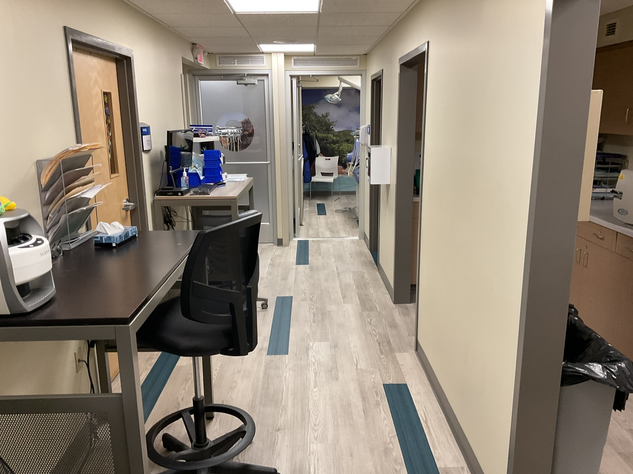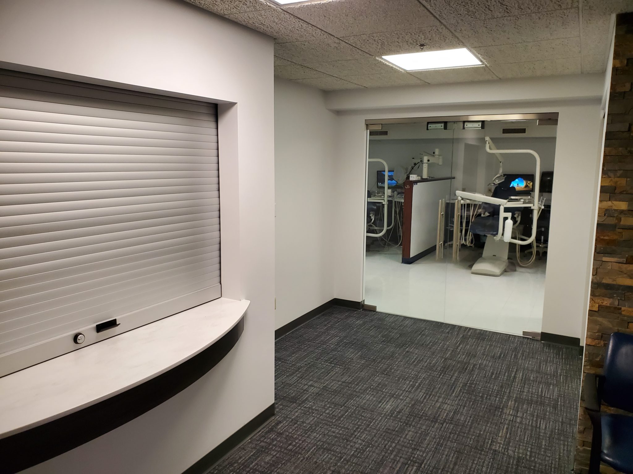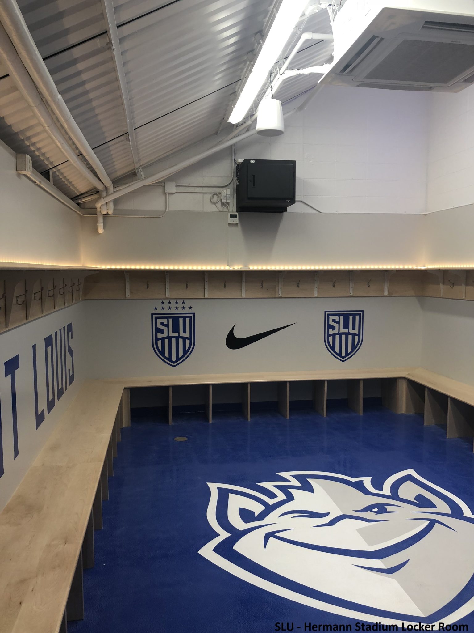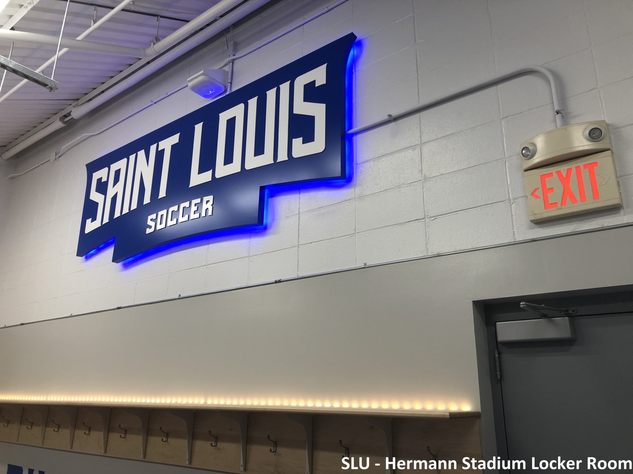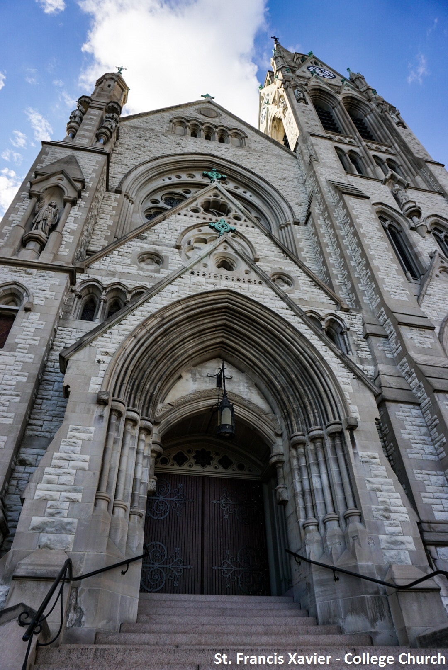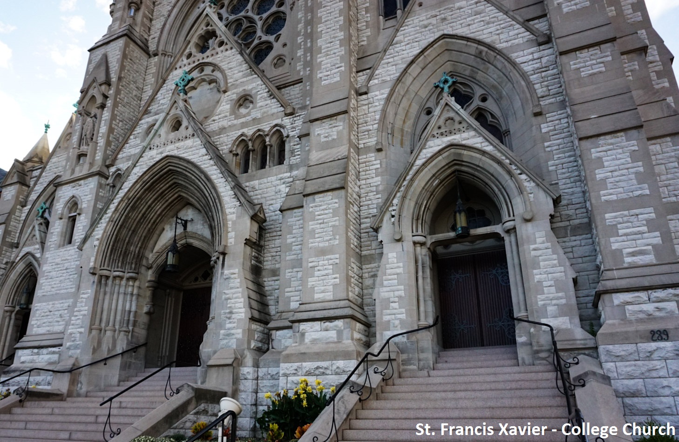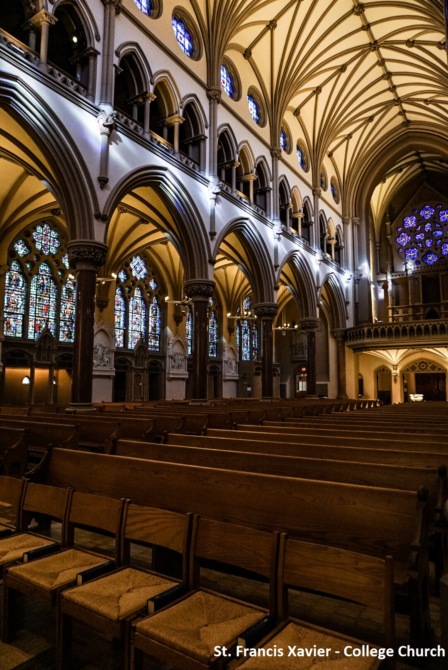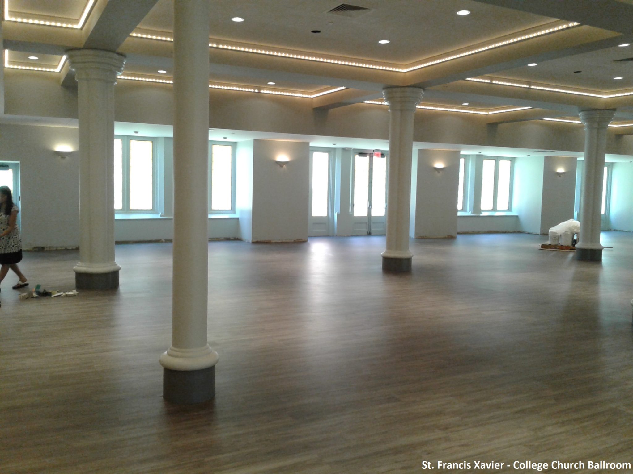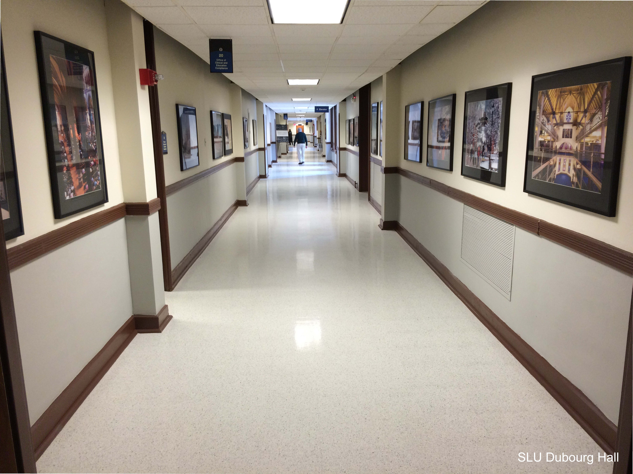DuBourg Hall
The historic interior renovation of SLU’s DuBourg Hall was completed by Pinnacle. The construction was performed in the main administration building and consisted of corridor enhancements that included new sub-flooring, finish flooring, and wood trim.
Hermann Stadium Locker Room Renovations
Renovation to home team soccer locker room. This was completed during soccer season while working around the team schedules. New benches, lighting, HVAC upgrades, flooring, and countertops were updated.
Oliver Hall
Renovation of an existing classroom space into a high bay engineering testing lab. New masonry openings for man door and overhead door, floor replacement, MEP work and finishes throughout. Exterior work included 1,600 SF of 8” thick exposed aggregate sidewalk for concrete truck traffic.
St. Francis Xavier – College Church
Multiple improvements to the College Church facilities including complete ballroom renovation, interior lighting upgrades at the church, and front entrance restoration.
Hanger 8 Upgrades
Pinnacle completed upgrades to the dispatch and perimeter area of Hanger 8 in Cahokia, IL.
CADE Endo-Perio Lobby Renovation
Pinnacle completed renovations to the CADE Endo-Perio Lobby. The scope of work included Demolition, Concrete, Masonry, Metals, Woods & Plastics, Thermal & Moisture Protection, Door Hardware, Windows, Framing and Drywall, Flooring, Paint, ACT, Casework, Fire Protection, HVAC, and Electrical.
Ignatian Service Renovation
Pinnacle has completed work on the Ignatian Service Renovation project, the scope included demolition, cabinets & countertops, doors & hardware, glass & glazing, drywall, acoustical ceiling, painting, and MEPFP.
Tegler Lounge & Lobby Renovation
Pinnacle Contracting was selected as the general contractor for the Tegeler Lounge & Lobby Renovation project. The scope of work included demolition, painting, architectural millwork, solid surface countertops, plumbing, and electric among others.
CADE Pediatric Dentistry Upgrades
Pinnacle is has completed the CADE Pediatric Dentistry Upgrades project, which consisted of of renovations to the existing space.
Chaifetz Arena Star Rooms Refresh
Pinnacle completed upgrades to the restrooms, flooring, and paint to the star rooms at Chaifetz Arena.
Facilities Department Relocation
Pinnacle updated the finishes on the nearly 100 year old building to create the new offices for the SLU Facilities Department. Additionally, Pinnacle has recently been awarded the renovation project to modify the former Facilities offices in the Wool Center for the new building tenant, the College of Public Health & Social Justice.
*Wool Center 2nd Floor
Construction is underway on the Wool Center 2nd Floor Renovation project. This was the former Facilities Department floor that will now be converted into transformational spaces to better the student experience with classrooms, offices, lounges, and more. Be sure to check back for more updates!

