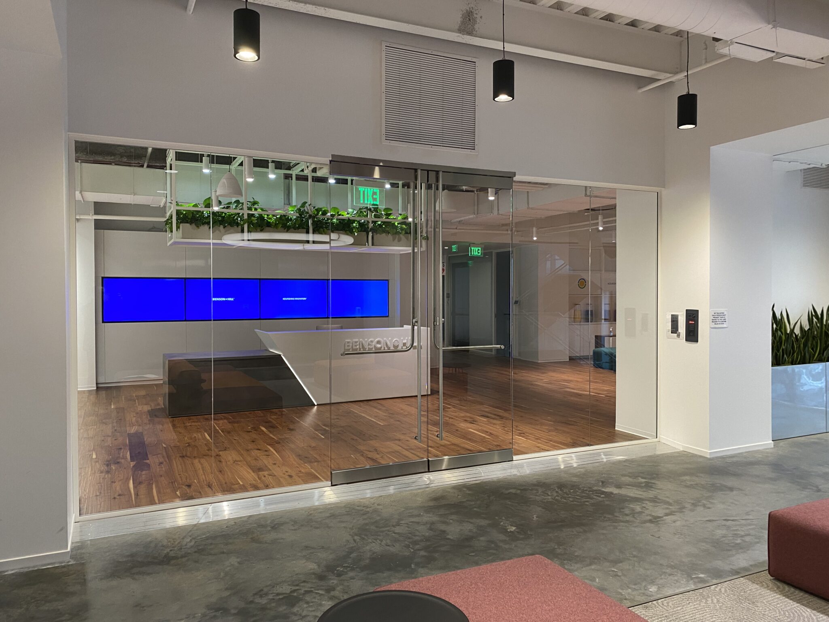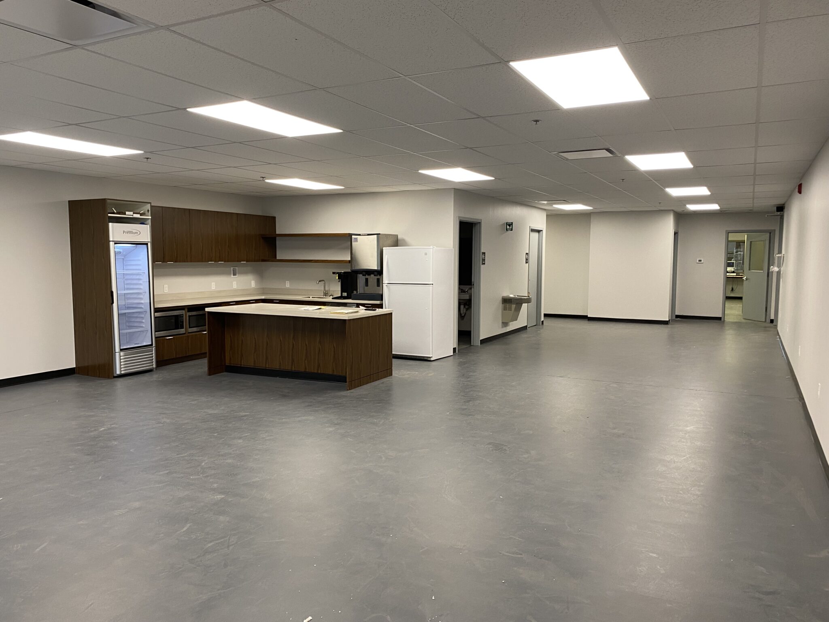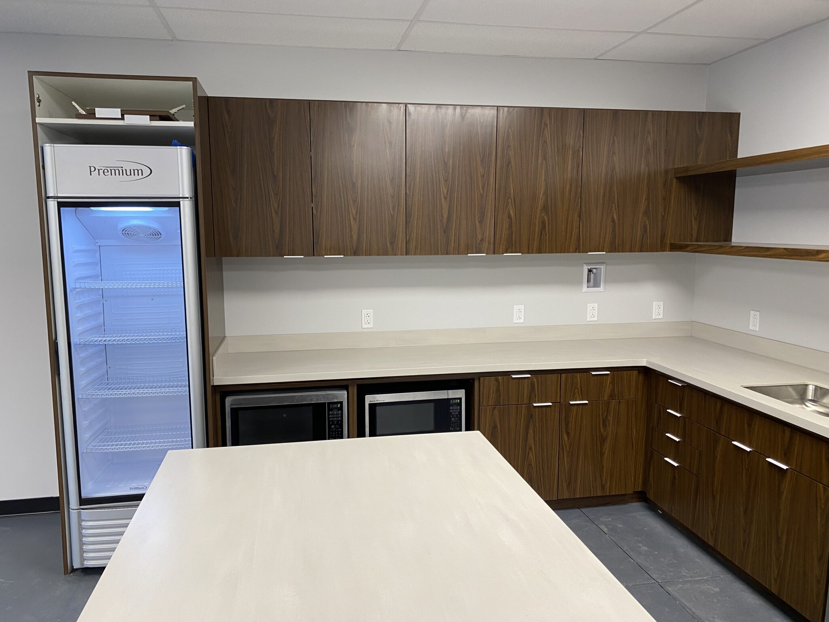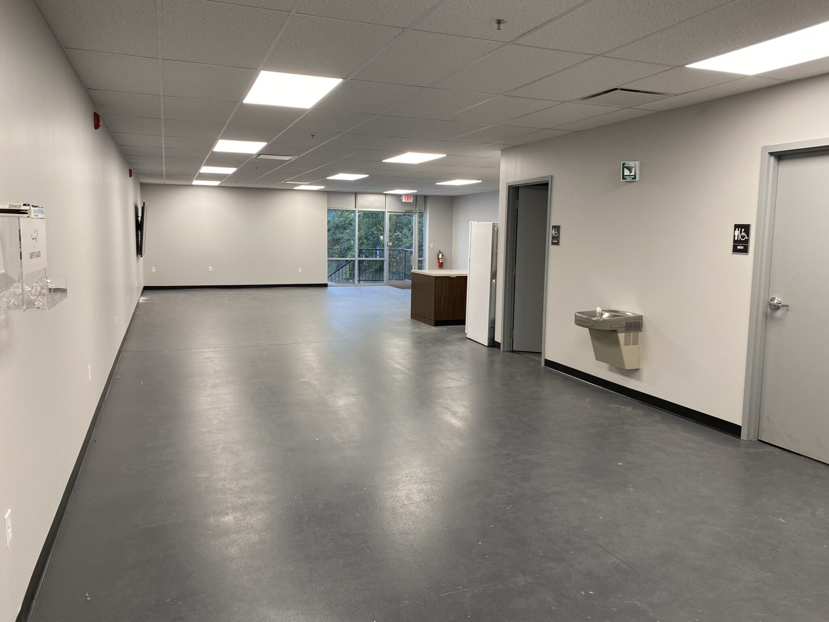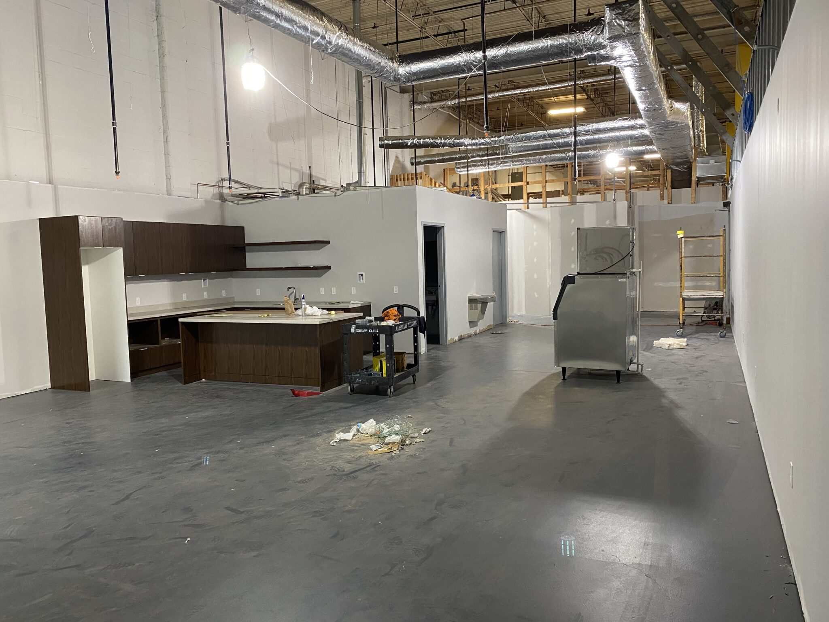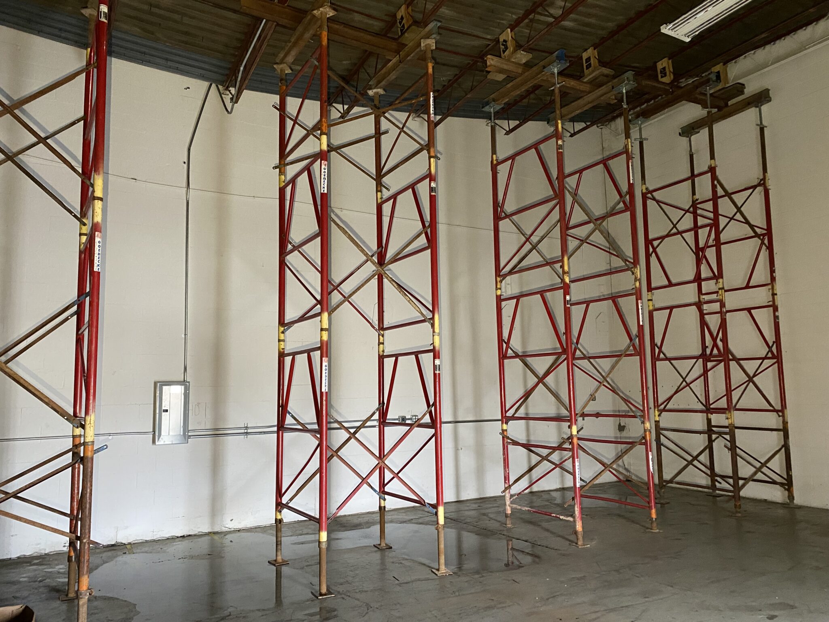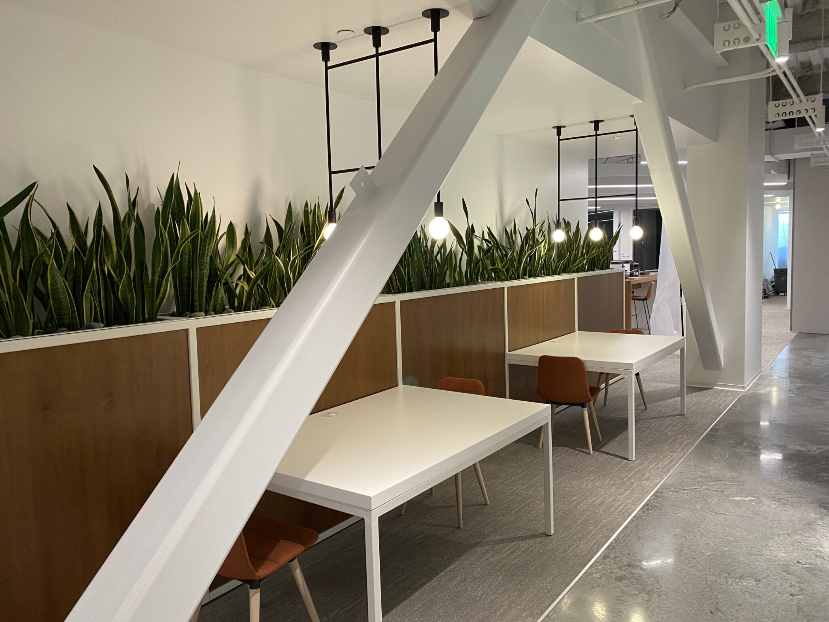Office Restack – Approximately 2,000 square feet of space was remodeled to separate the existing space between tenants. This included additional partitions, ventilation, and access control.
Breakroom – 1,300 square feet of remodel to improve the look of the employee breakroom include new casework, flooring, painting, and access control.

