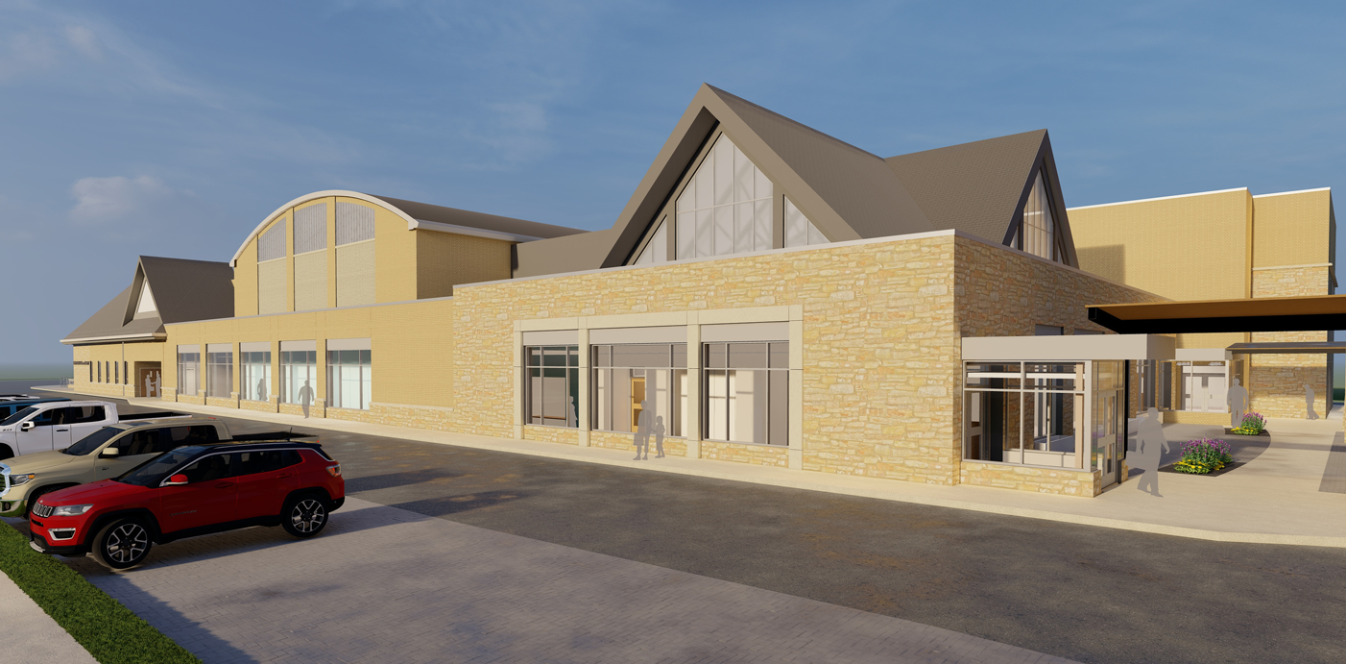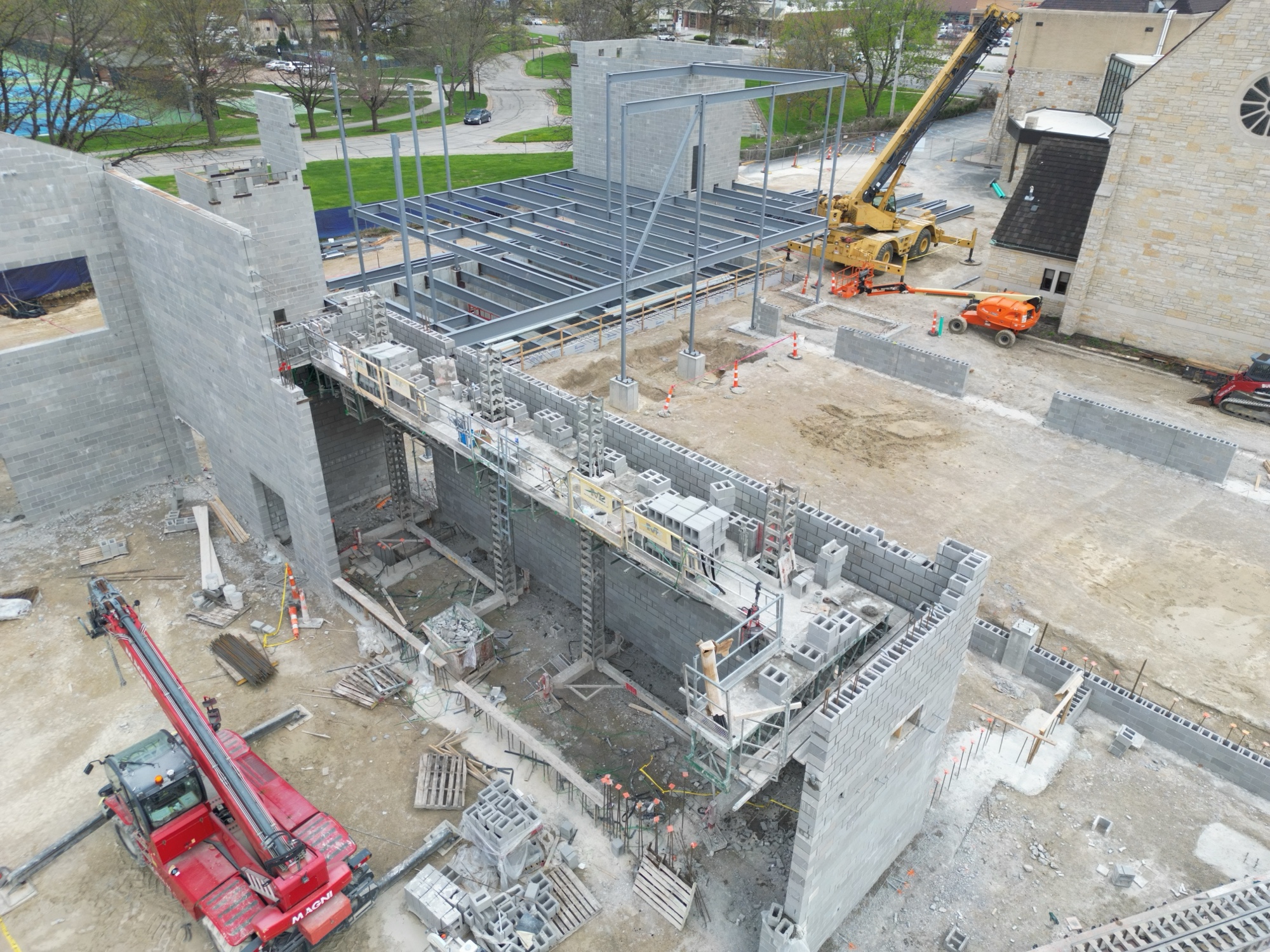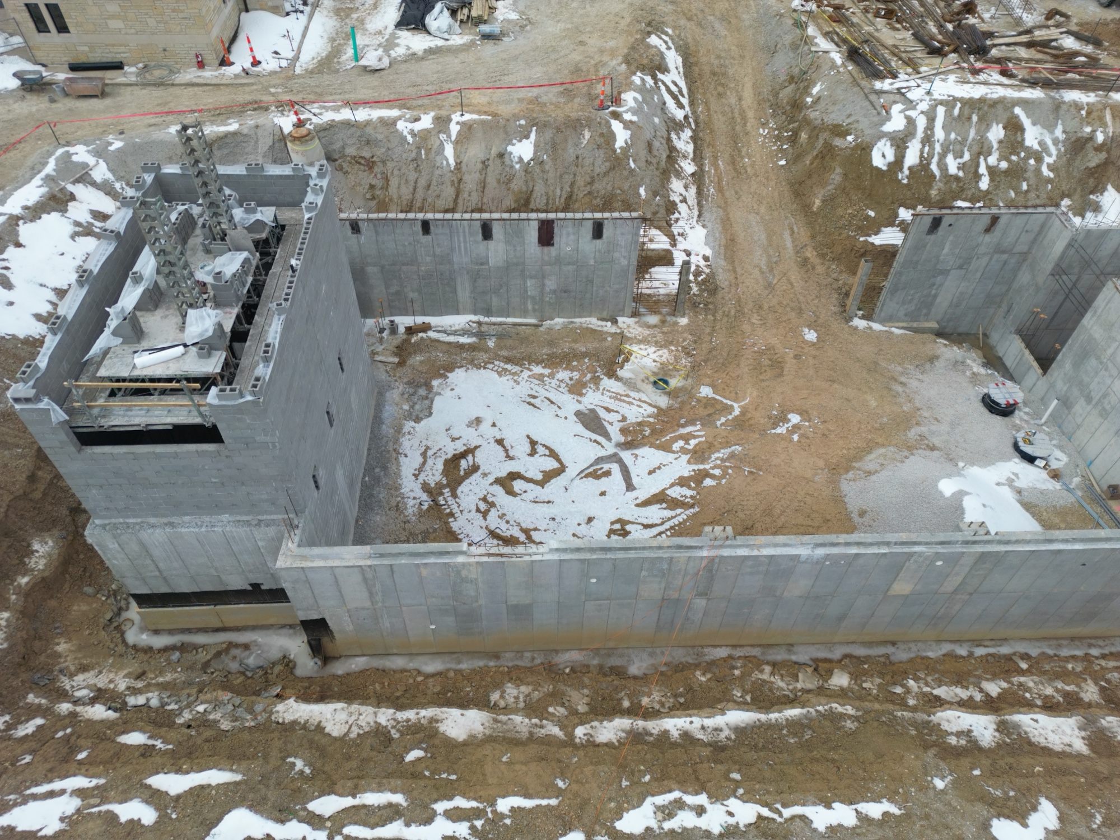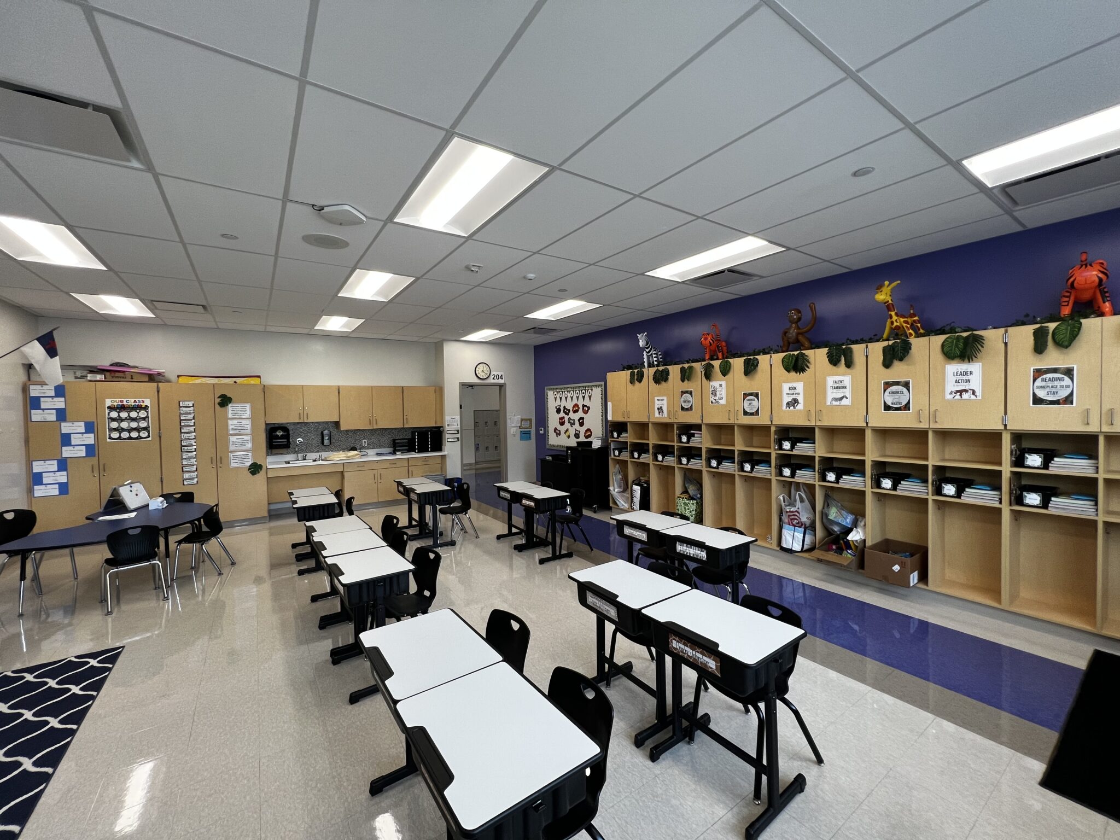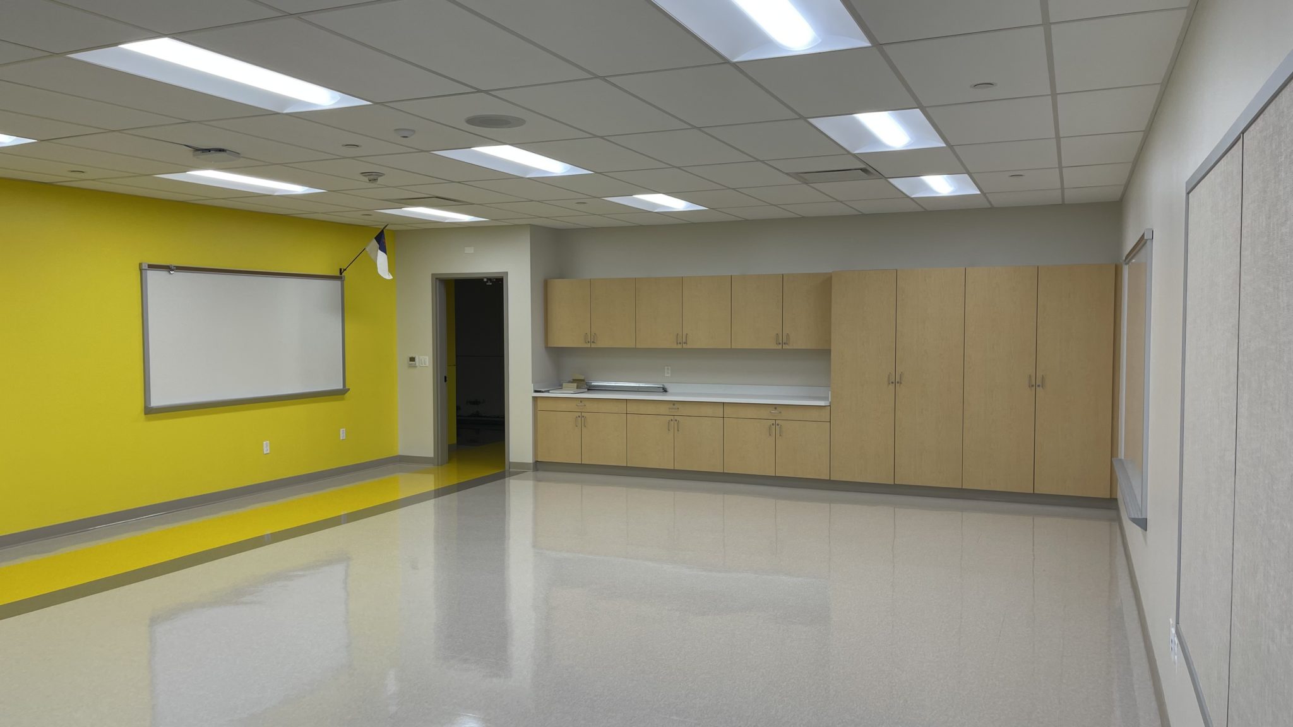Pinnacle completed a buildout of new classrooms on the upper level at the North Campus of St. Paul’s Lutheran School. Scope of work for this 3,700 SF project included selective demolition, rough carpentry, plastic laminate faced architectural cabinets, firestopping, joint sealants, doors/frames/hardware, glazing, non-structural metal framing, gypsum board, acoustical panel ceilings, resilient base and accessories, resilient tile flooring, interior painting, visual display surfaces, metal lockers, mechanical, fire protection, HVAC, air distribution, electrical, and communications.
Additionally, Pinnacle also completed new classroom upgrades for the school. Two existing classrooms were upgraded to better serve the students and staff, including the addition of new ADA accessible sinks with bubblers, new countertops & backsplash, new cubbies for student storage, and reconfiguration of the teaching wall smartboards and marker boards to maximize teaching space.
*More recently, construction has begun on the 42,000 SF addition that features a new gymnasium, performance stage, living stone, kitchen, and classrooms. Stay tuned for more updates coming soon!

