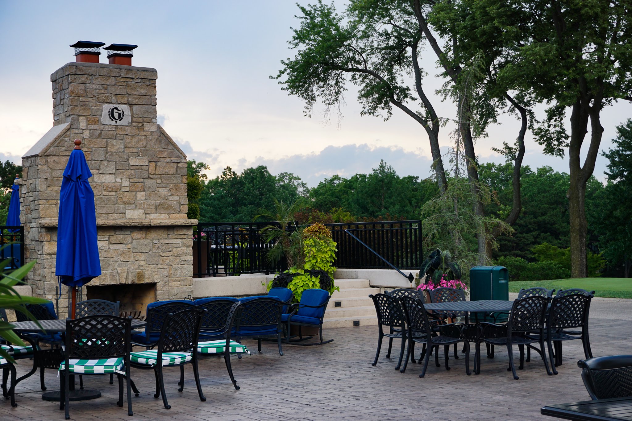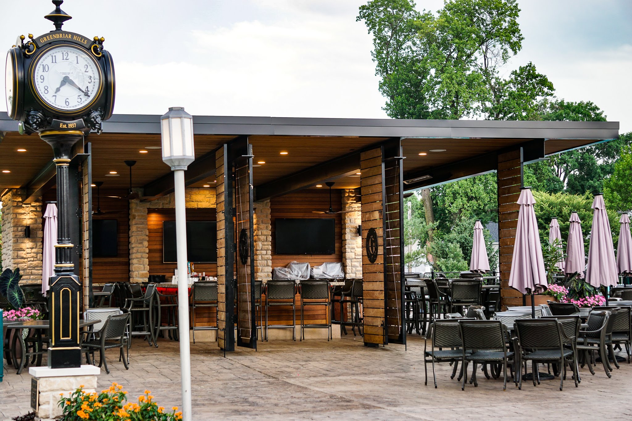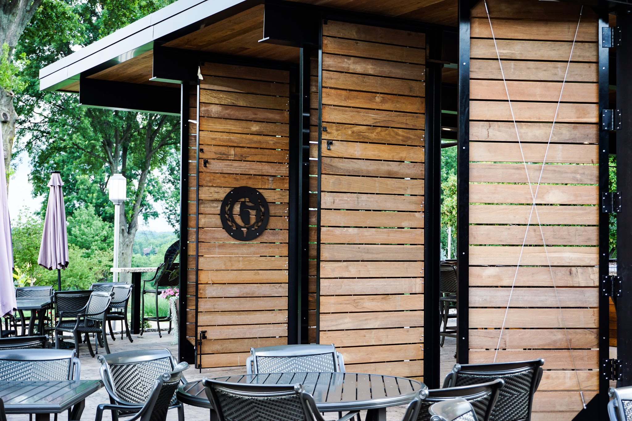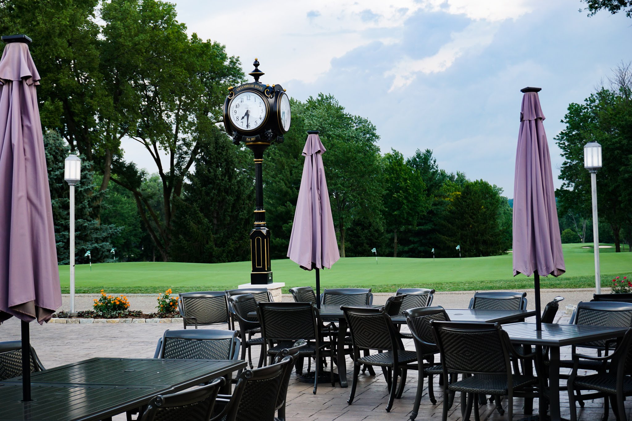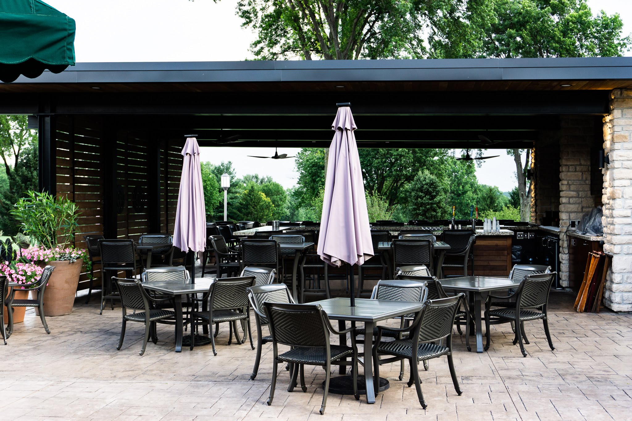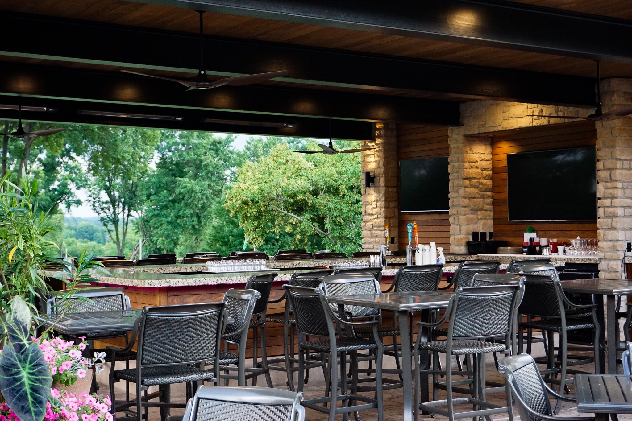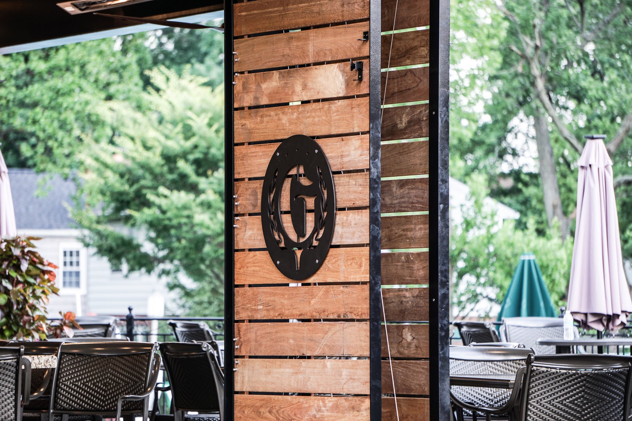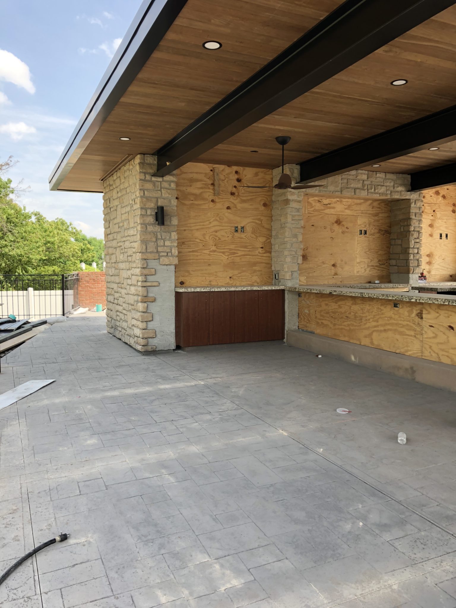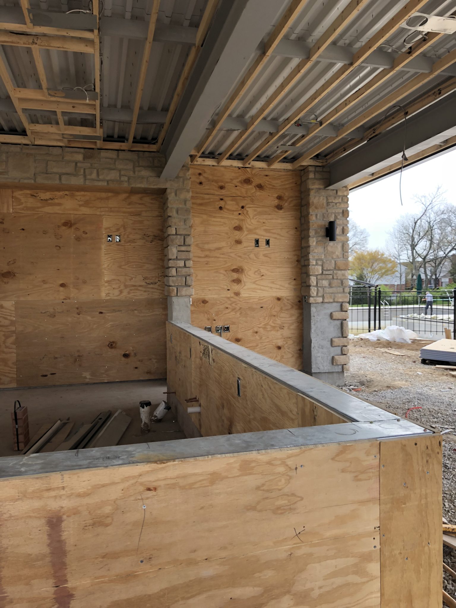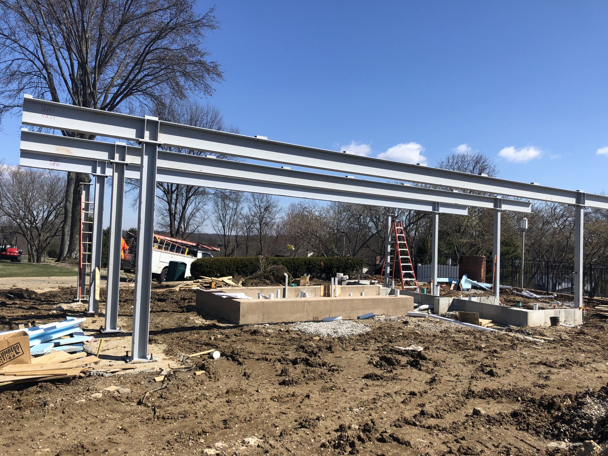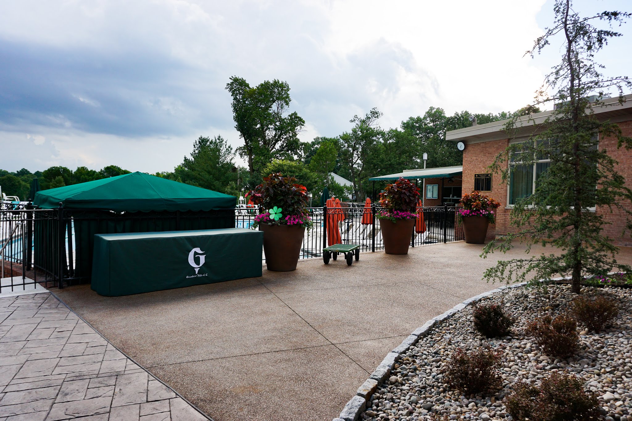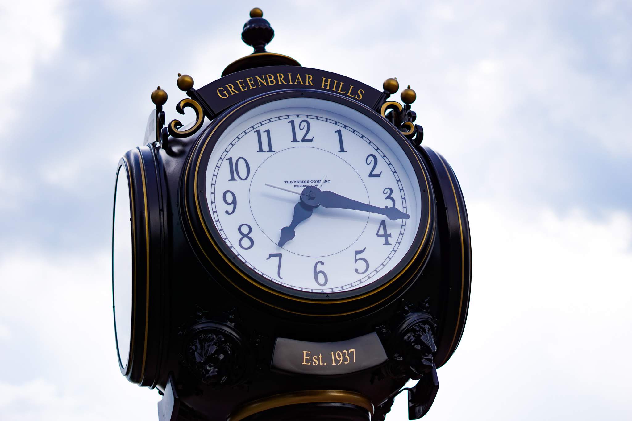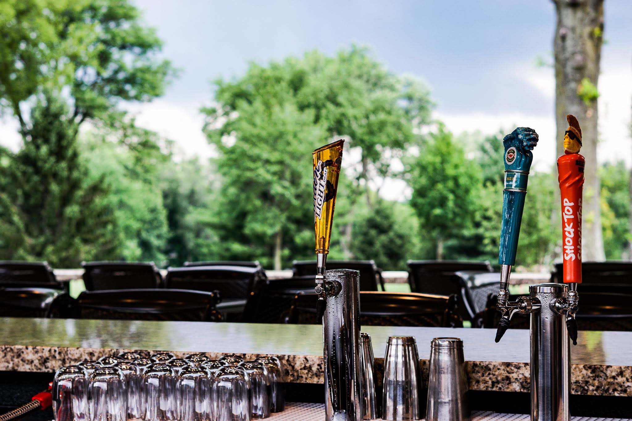$625K; New 1600 SF exterior full service bar including 4 compartment sink, reach in coolers, draft beer station, two server stations, and beer/wine refrigeration. Two restrooms and a separate pool service wait station were included in addition to a 7,000 SF decorative stamped concrete patio for outdoor dining and large functions. The bar structure was made out of structural steel and is accented by stone walls to tie together the new more modern structure with the existing surrounding facilities. The ceilings, bar face, sunshades and TV walls are all constructed out of Brazilian Walnut (IPE) and the bar top was made out of granite. A new 30’ long curved granite drink rail was included to allow patrons to enjoy a post round drink while overlooking the #1 tee box and the putting green.

