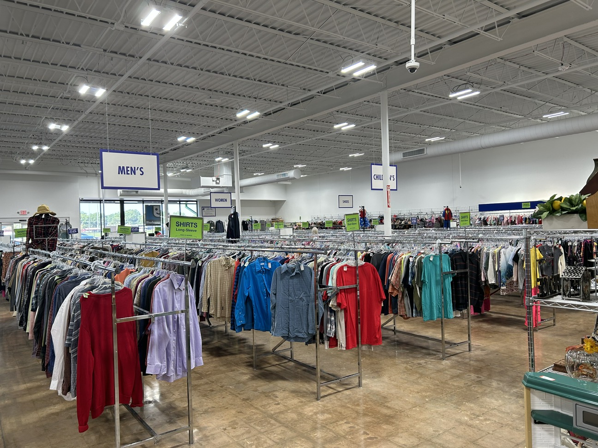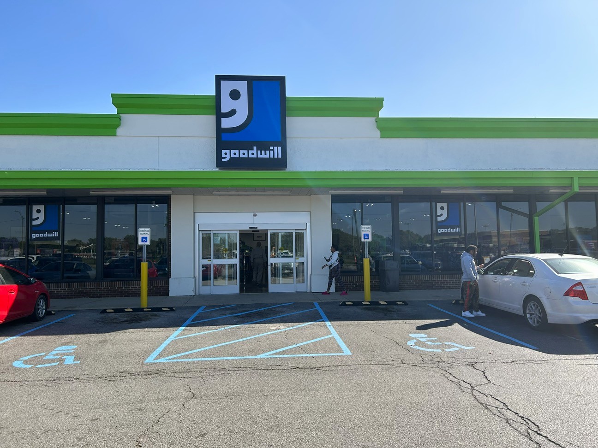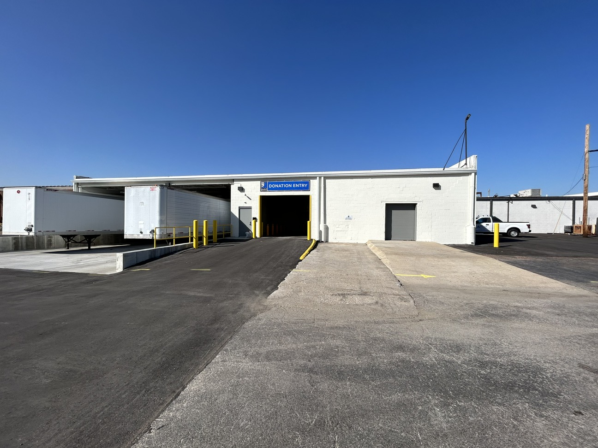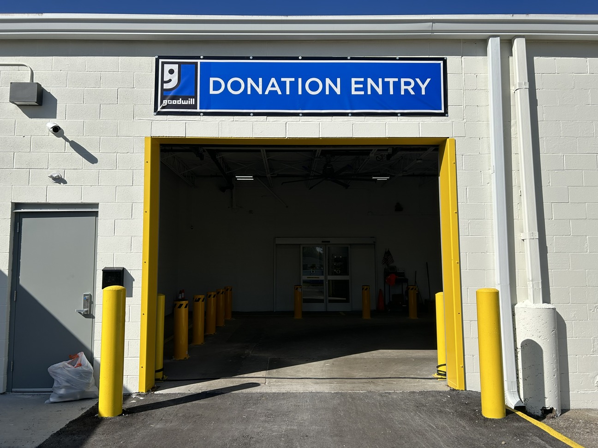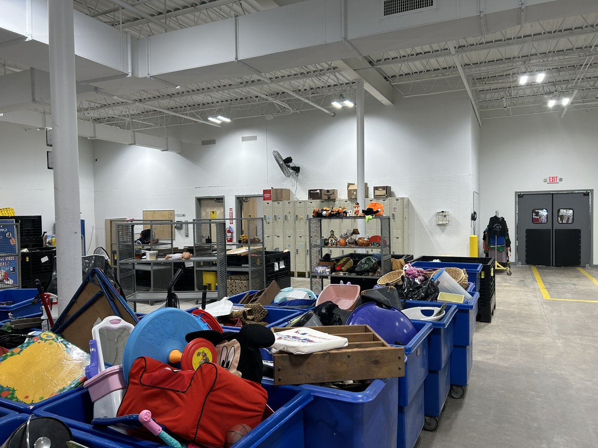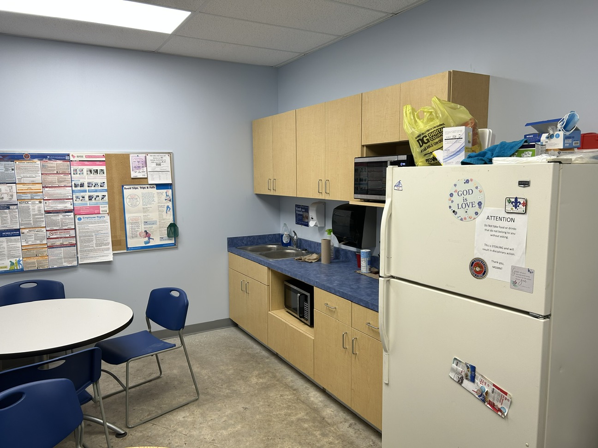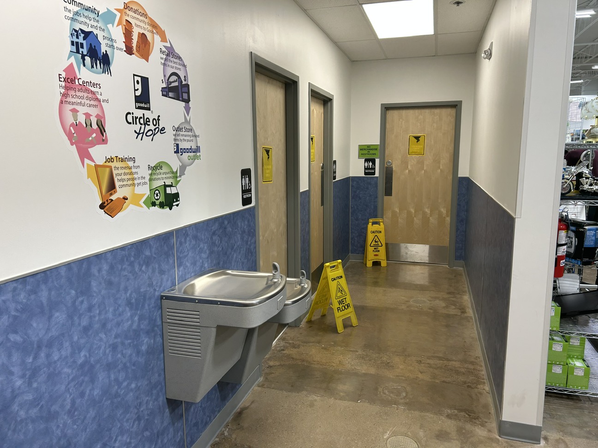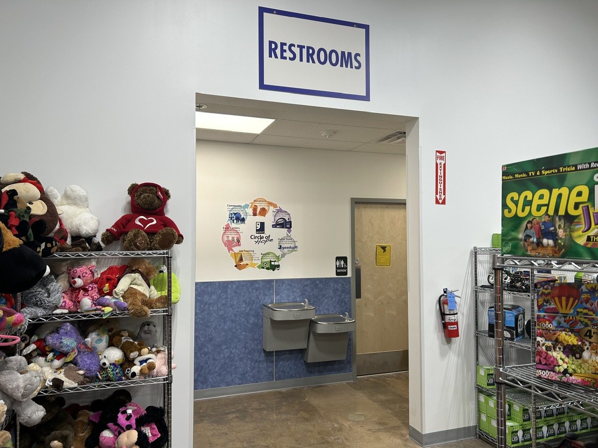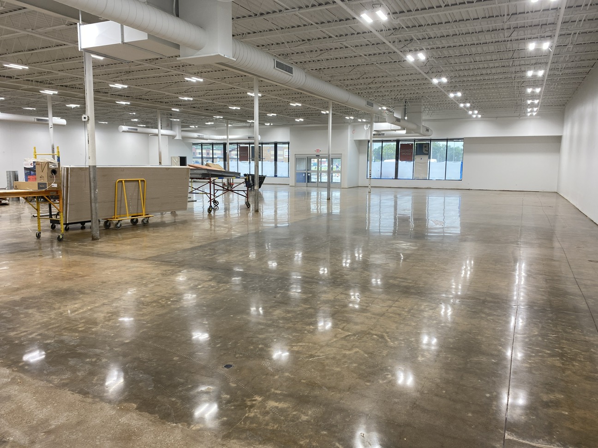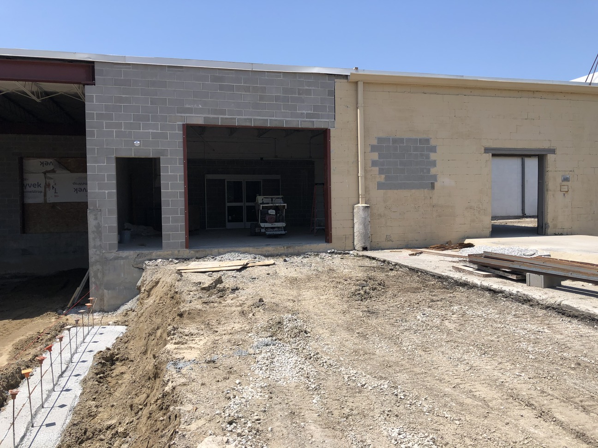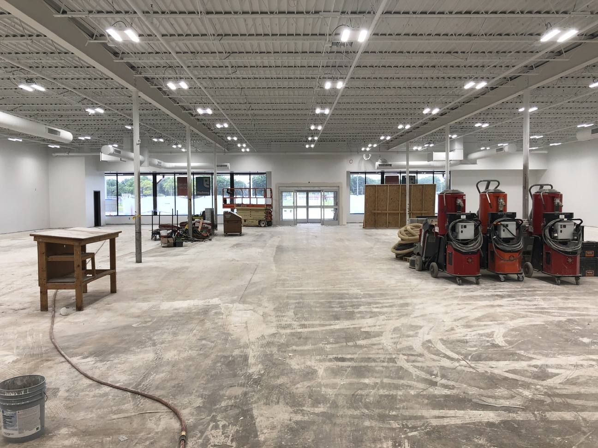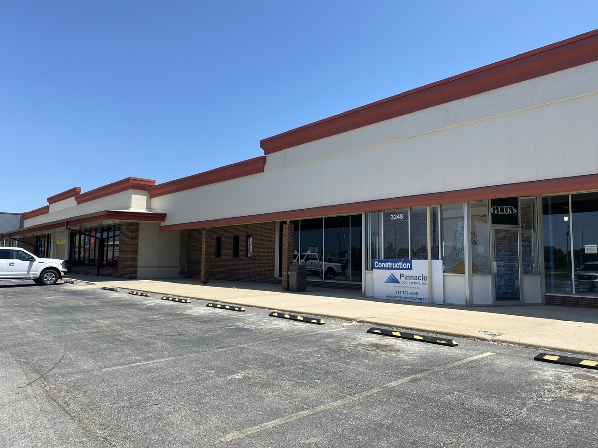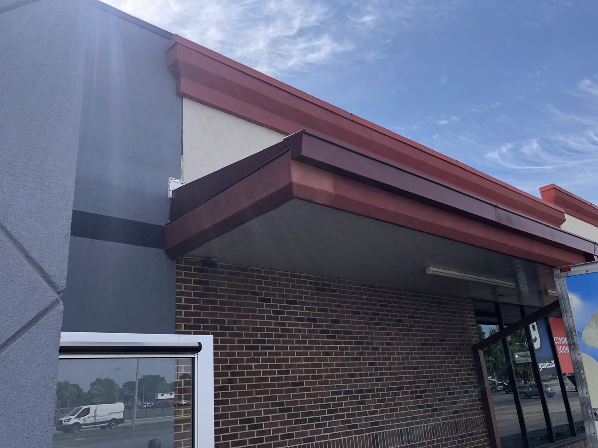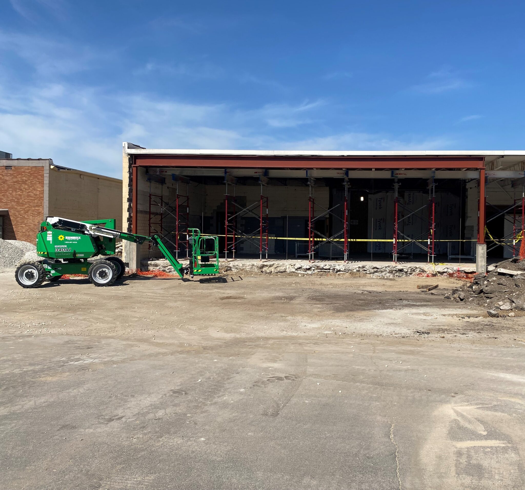The existing 18,071 SF structure was renovated into a new retail facility for Goodwill in Granite City, IL. The project scope also included the addition of a semi-truck loading dock with three overhead doors, two overhead doors for regular passenger vehicles, four new bathrooms, a fire suppression system, new automatic doors and aluminum storefront windows at the front of the building, a janitor’s closet, a full break room, and an office.

