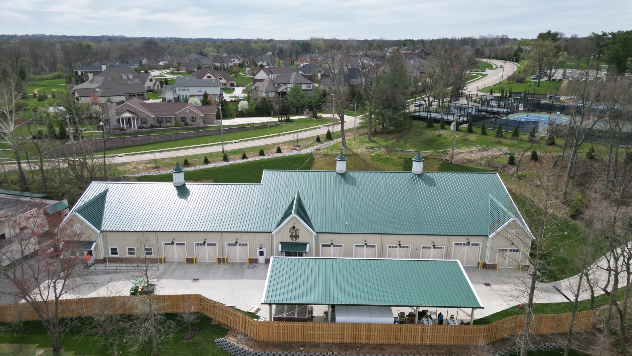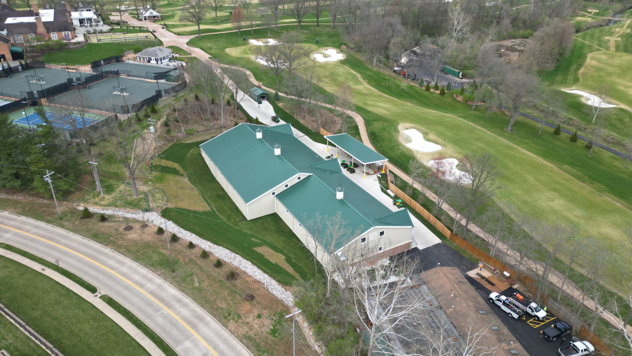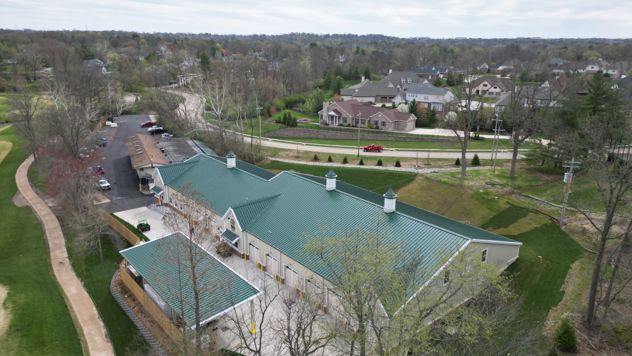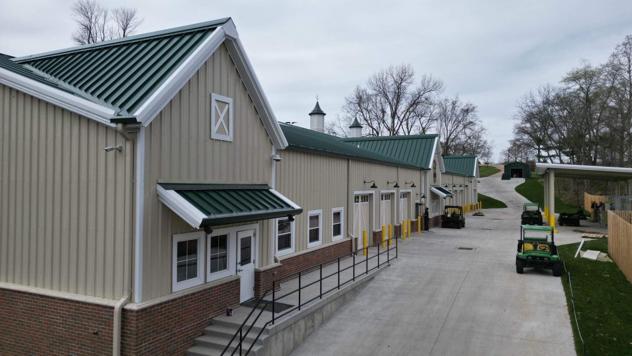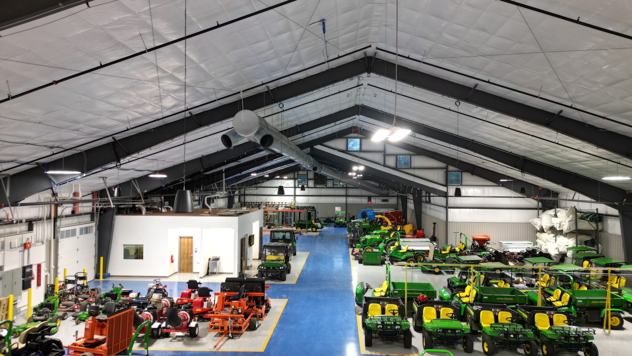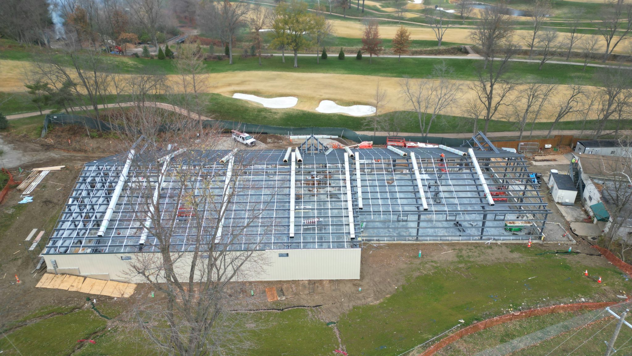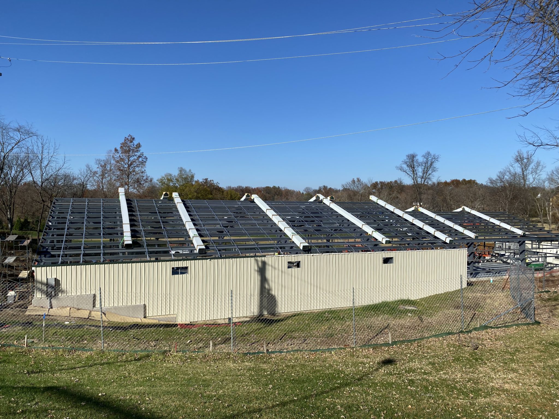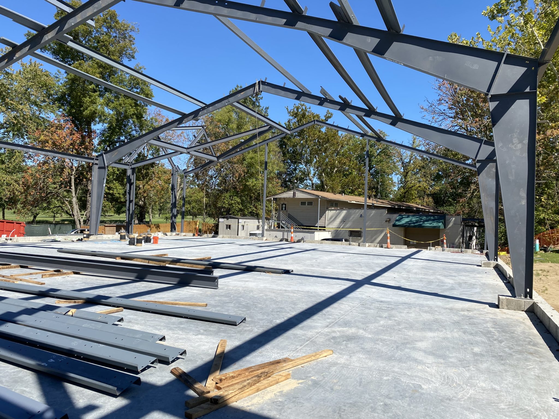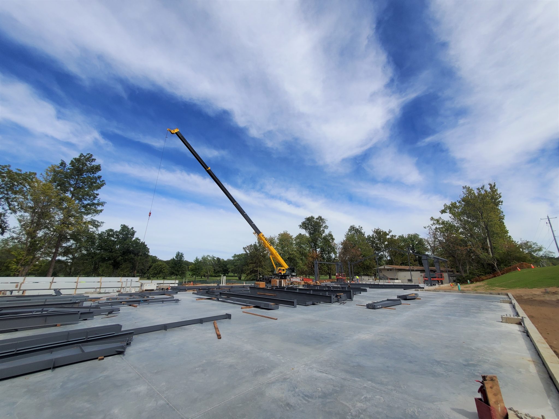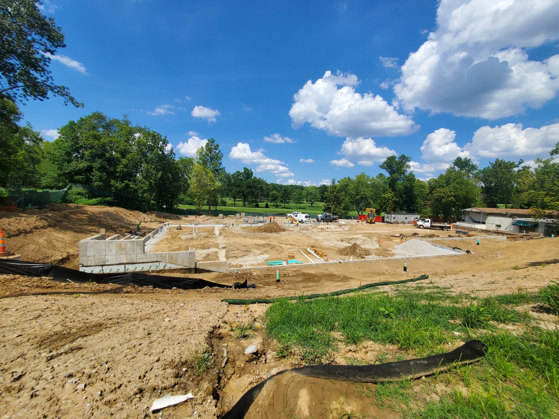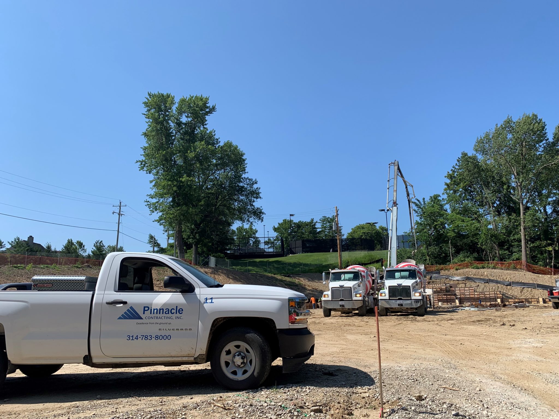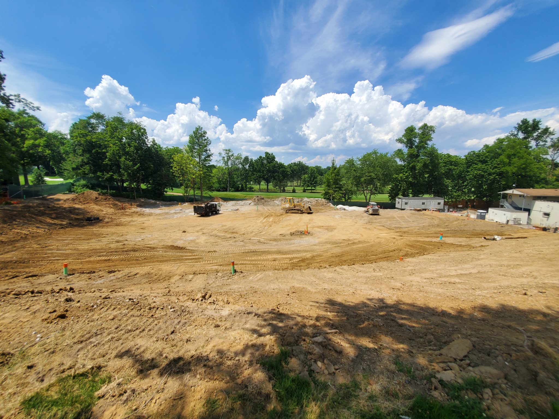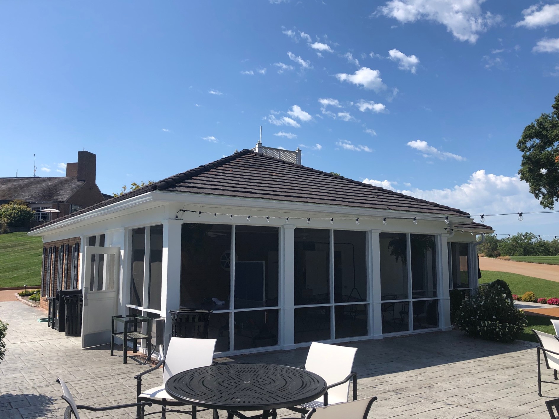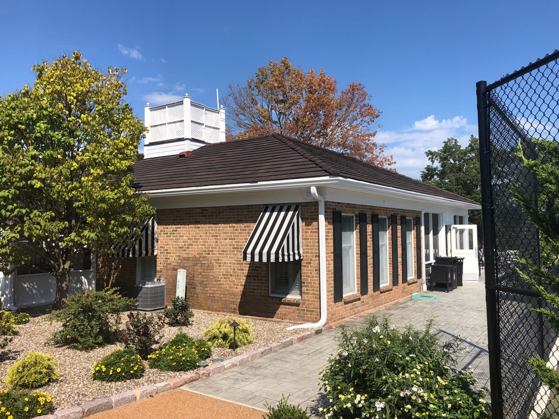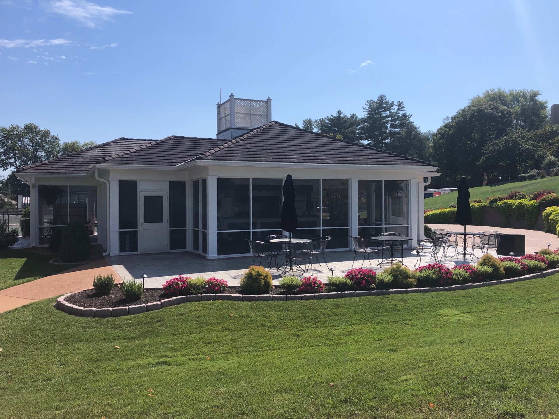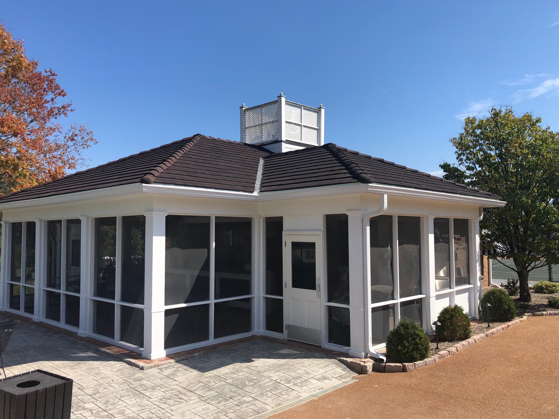Pinnacle has completed the renovations to the Tee Hut (former Halfway House), consisting of removal of old kitchen equipment and installation of new drink stations. Also included removal of mechanical equipment on the roof and old roofing. New cedar shake roofing and copper flashings were added.
Additionally, Pinnacle has completed the Club Operations Center project. This new 18,150 SF pre-engineered metal building included earthwork, storm sewers, sanitary sewers, new fire & domestic water, site concrete, brick masonry, miscellaneous steel, carpentry, overhead doors, glazing, aluminum windows, drywall, acoustical ceiling, painting, underfloor drains, and compressed air piping. The building will serve as a new maintenance and equipment storage facility for the club.

