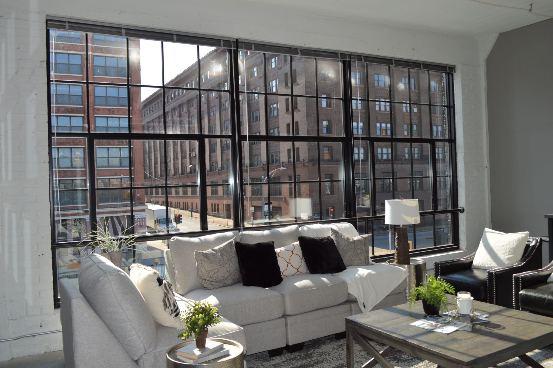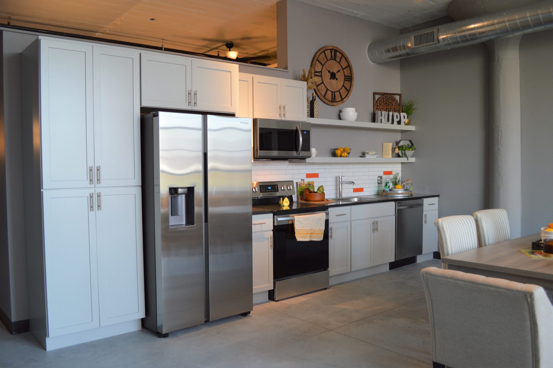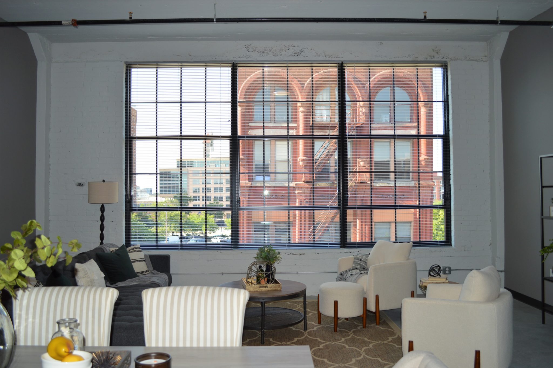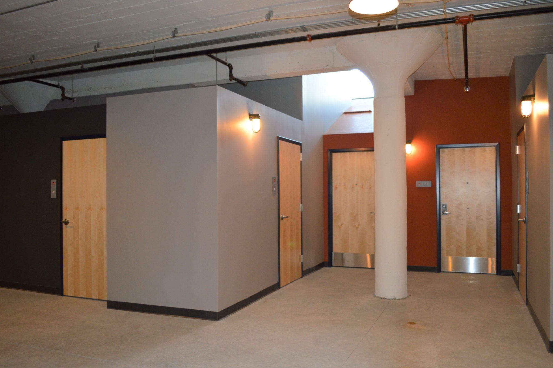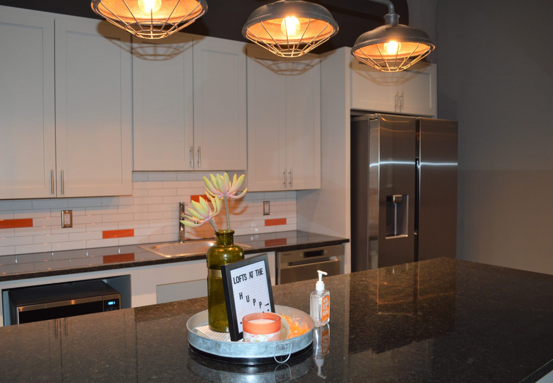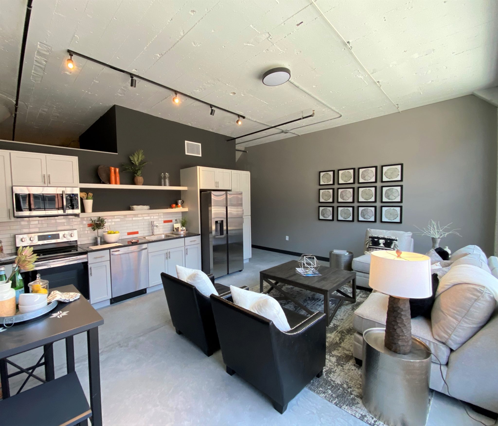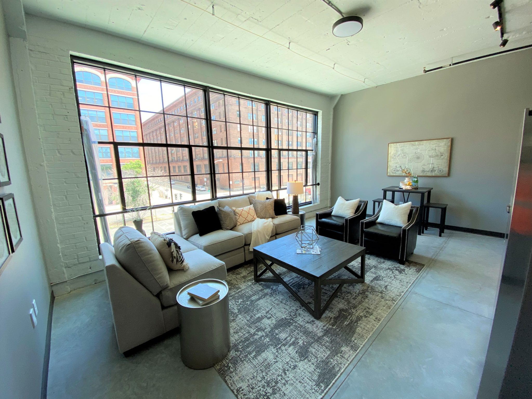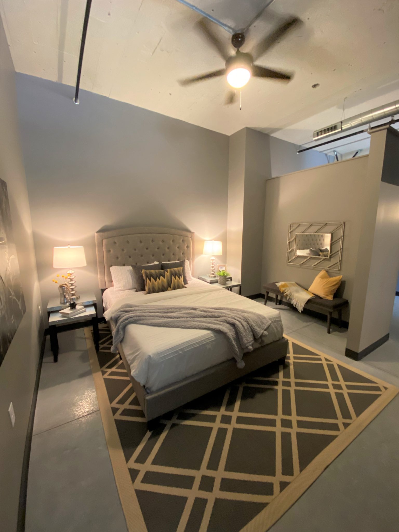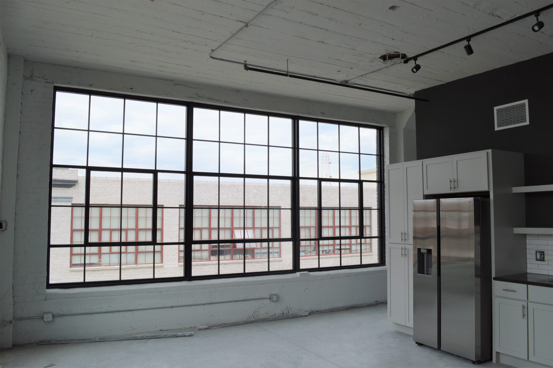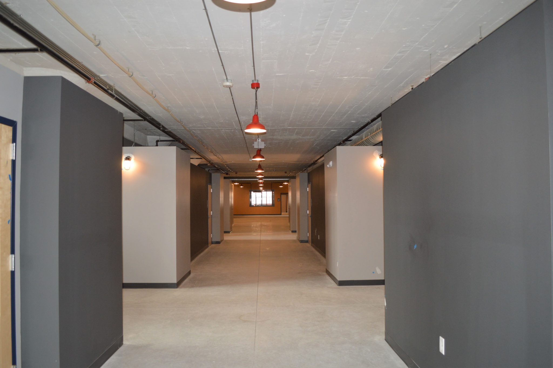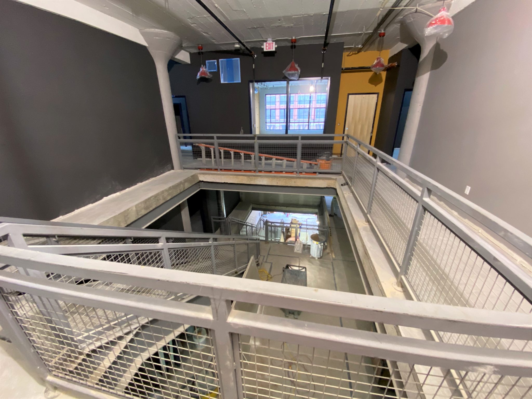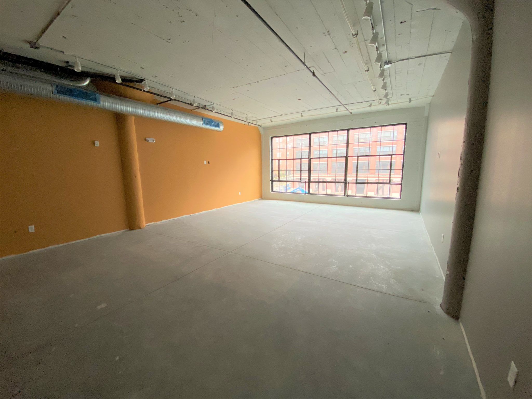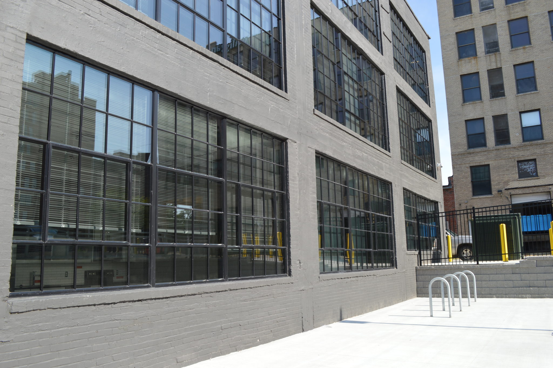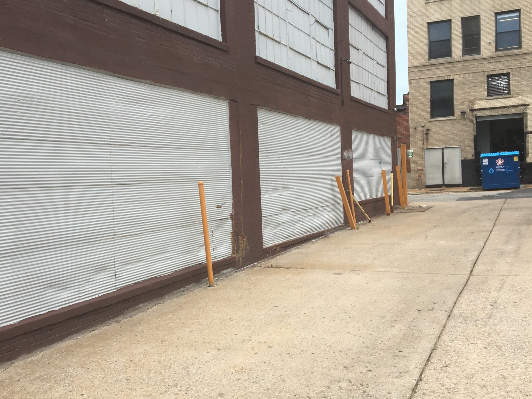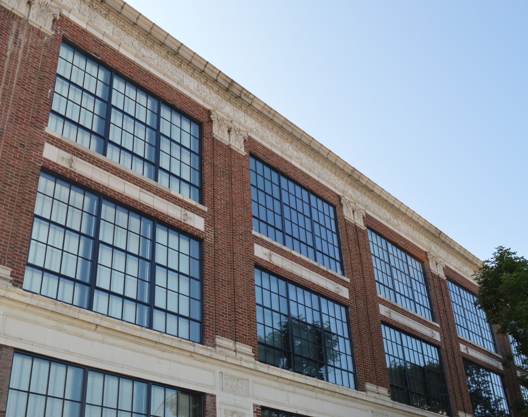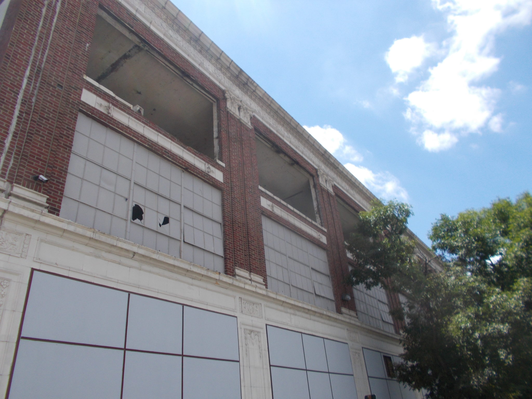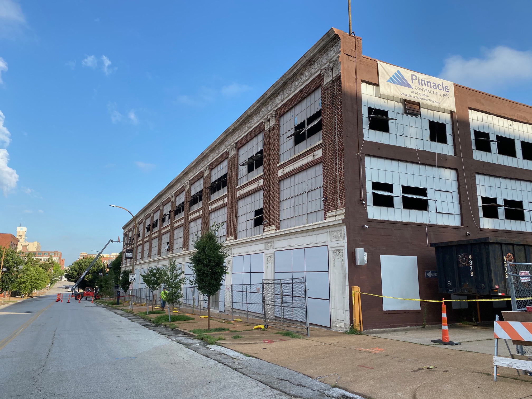Pinnacle Contracting was selected as the general contractor for a 3-story, 70-unit historic rehab in the West Downtown area of St. Louis. Interior and exterior parking, solar panels on the roof, a clubroom, and a fitness center are also included in the scope of work. Additional design elements include new sealed concrete floors, exposed painted concrete ceilings, exposed exterior masonry walls, and large historic replica aluminum windows that allow for a lot of natural light.
This 115,317 SF project is located at 1815 Locust, just a couple of blocks down from the new MLS stadium.
Please read below for a brief history of the building, the article can be read in full here: https://www.constructforstl.org/pinnacle-begins-work-on-lofts-at-the-hupp/
“In 1884, Washington University purchased a parcel of land at Locust and 19th Streets from the Unitarian pastor William Greenleaf Eliot for $1. Soon after, the University built a one-story brick school on the site. When later making plans to unify its campus, Wash U demolished the school building. The board then commissioned architect Preston J. Bradshaw to design a new mercantile building as an investment. Bradshaw had already designed a small-scale building near the site on Locust, which was quickly becoming known as “Automobile Row,” and would go on to develop The Coronado Hotel, another St. Louis landmark.
The building at 1815 Locust Street was purchased by George Weber, Sr., of The Weber Implement and Automobile Company, which sold farm implements, buggies, wagons, and a variety of early automobiles—most notably the short-lived Hupmobile. George Weber’s company became the St. Louis area’s preeminent Chevrolet dealership. They eventually sold the building in 1993 to tire wholesaler Tire Mart, but the building at 1815 Locust earned a spot on the National Registry of Historic places as “The Weber Implement and Automobile Company Building”.
The Lofts at the HUPP project was recently featured in St. Louis CNR, you can read the article in full here: ow.ly/1Pcb50FOTGI

