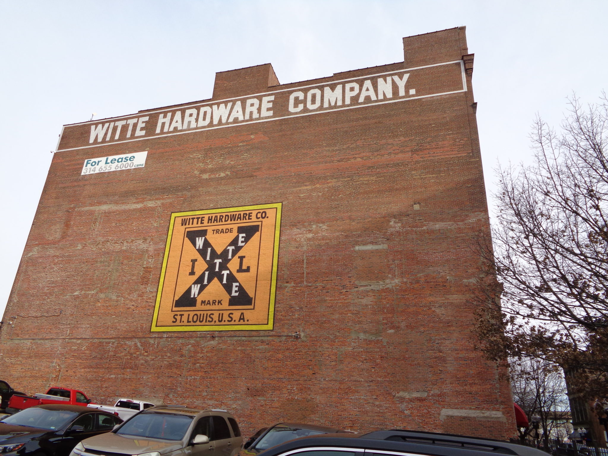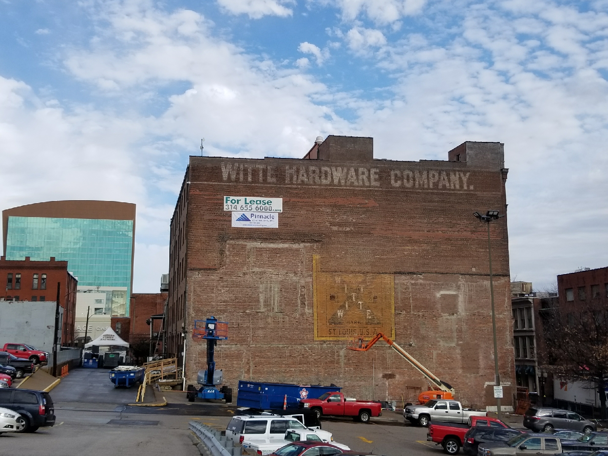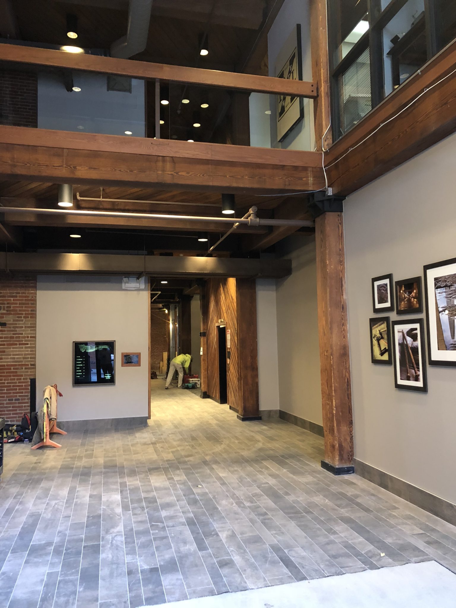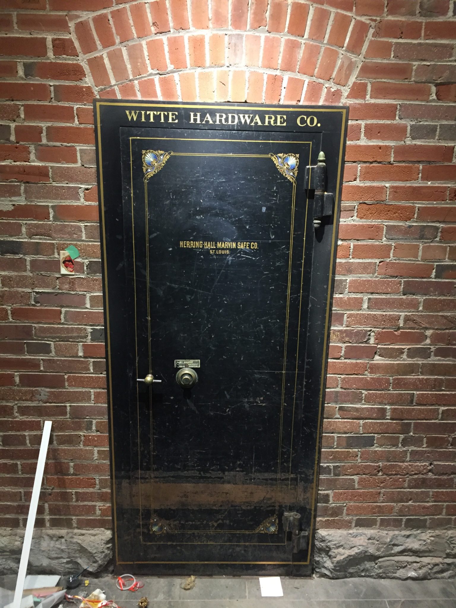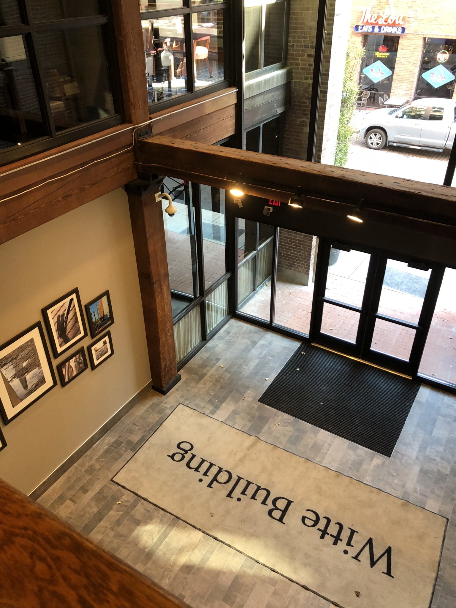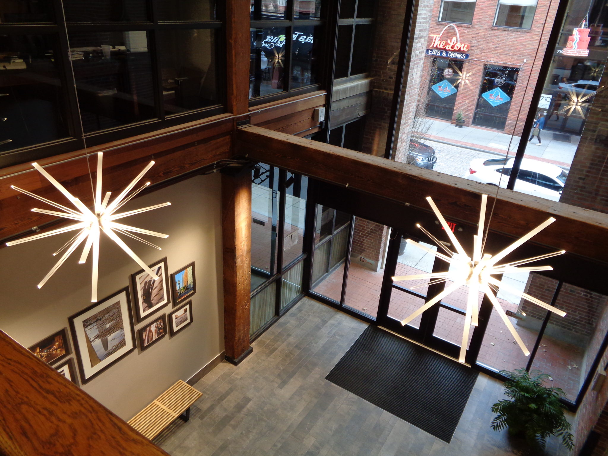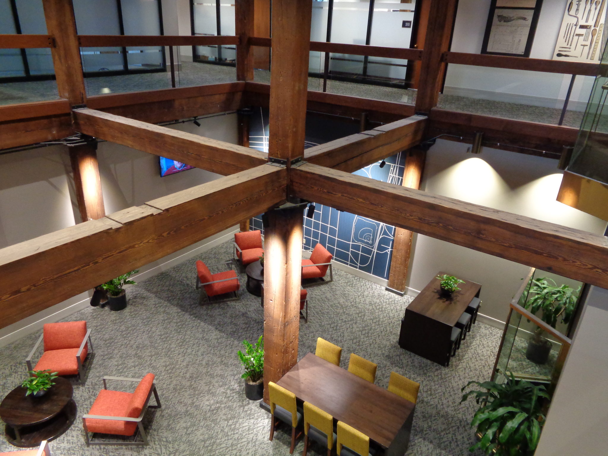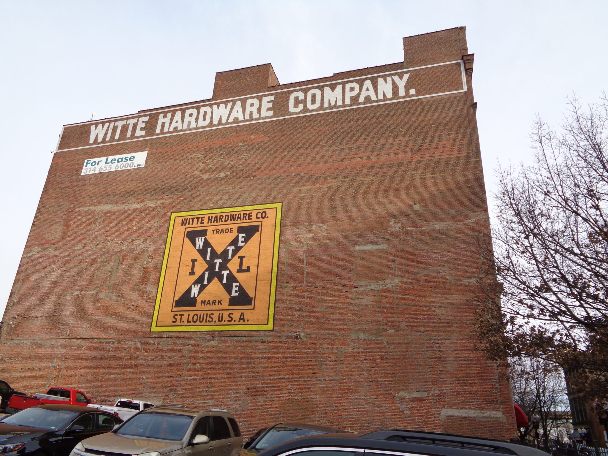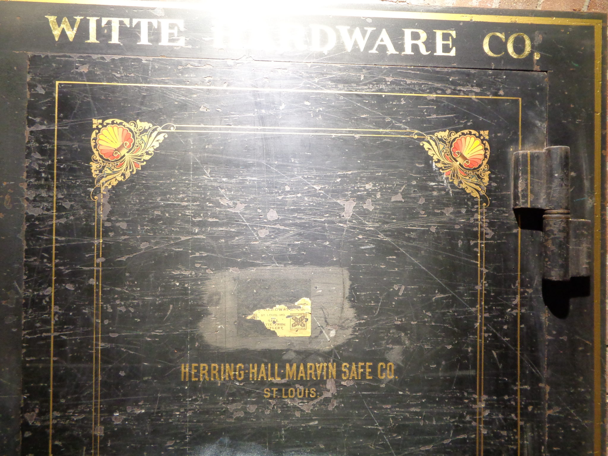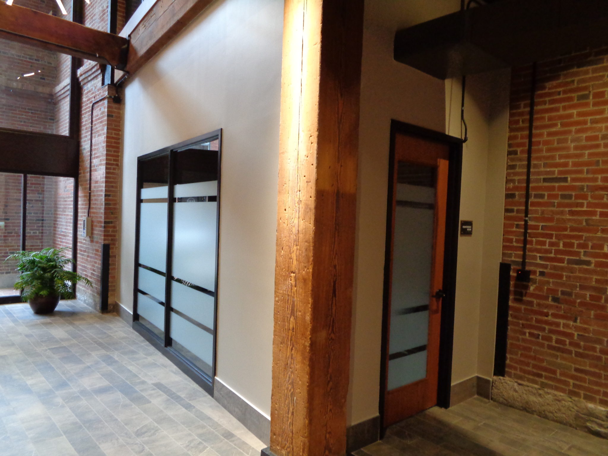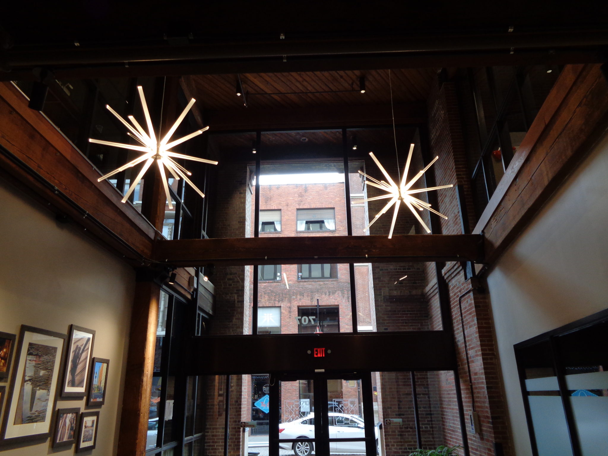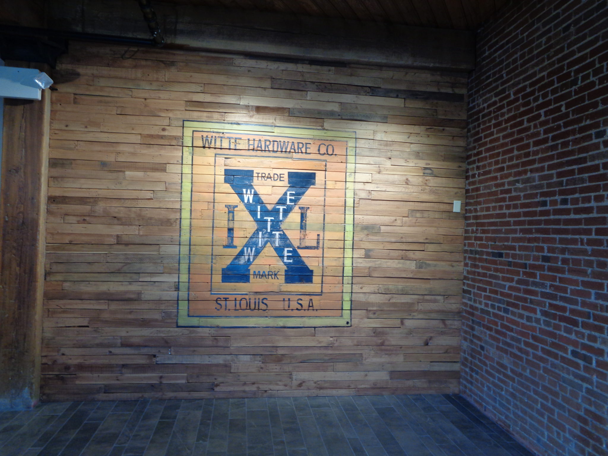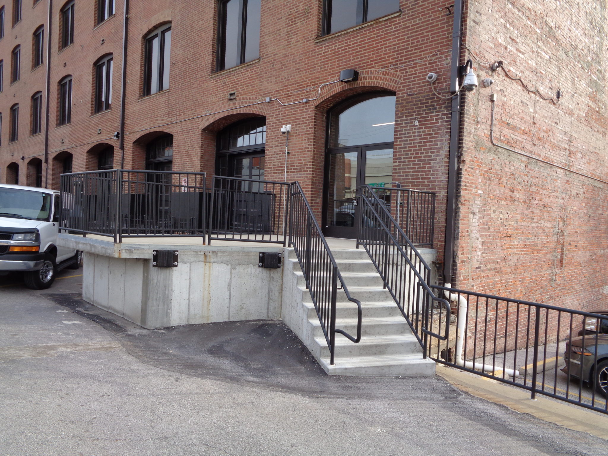$1.8M; Interior renovation to historic building located on Laclede’s Landing. Built in 1902, the buildings common areas, amenities, and utilities received upgrades to transform the structure into a modern building. New LED lighting was added throughout the building. The first and second floors received extensive finish upgrades and floor layout alterations. The second floor contained six historic wood dock doors that have been completely restored. New storefront employee entrances were included. The back entrance to the building received a new concrete loading dock as well as a new exterior stair that goes below grade to the tenant storage entrance. Large scale exterior paintings have been restored to original status. Two 6-stop elevators received complete modernizations including upgraded cab interiors.

