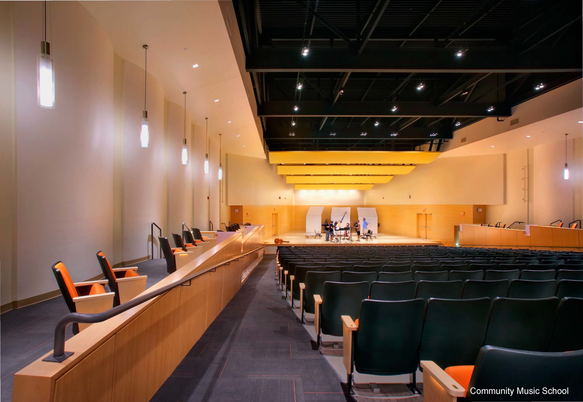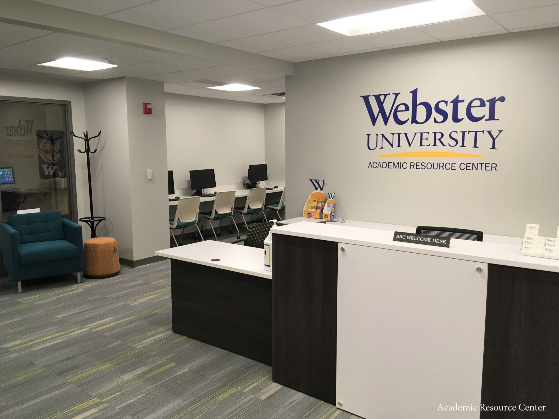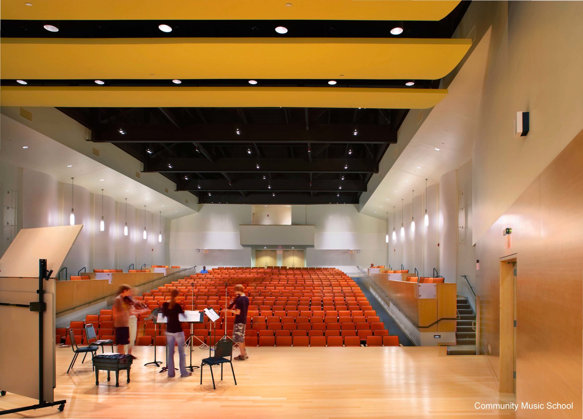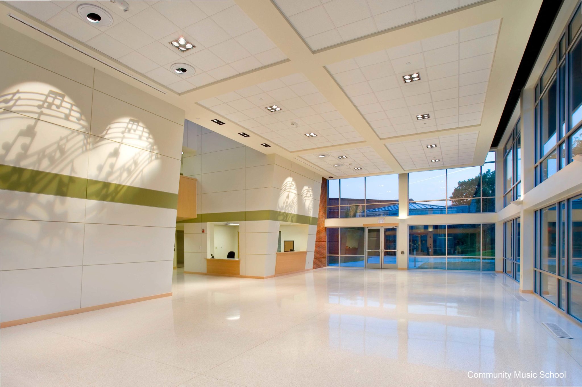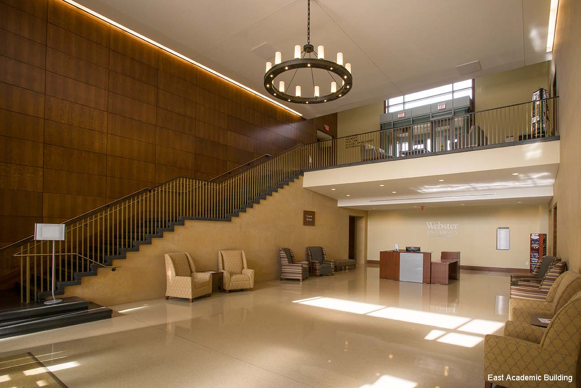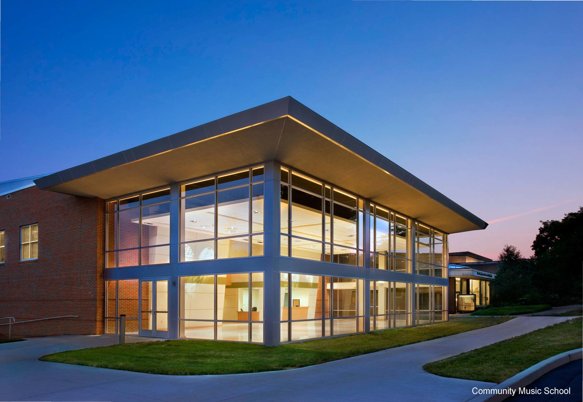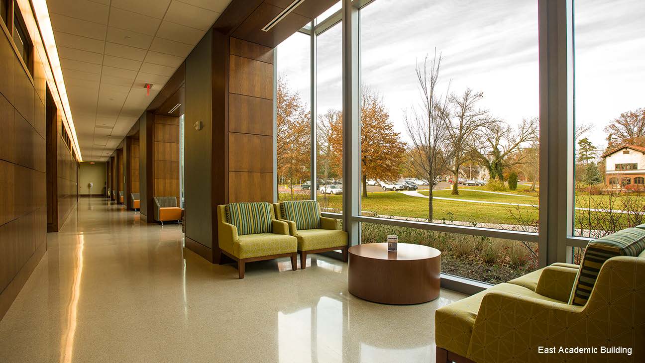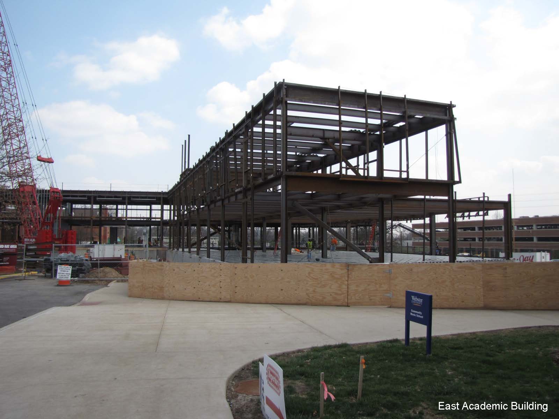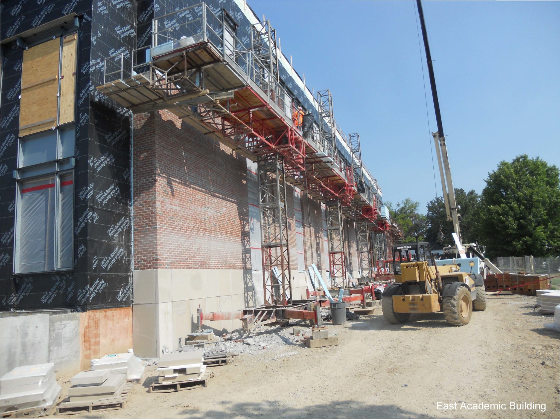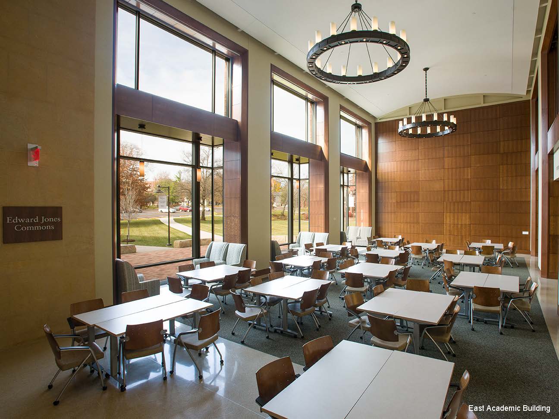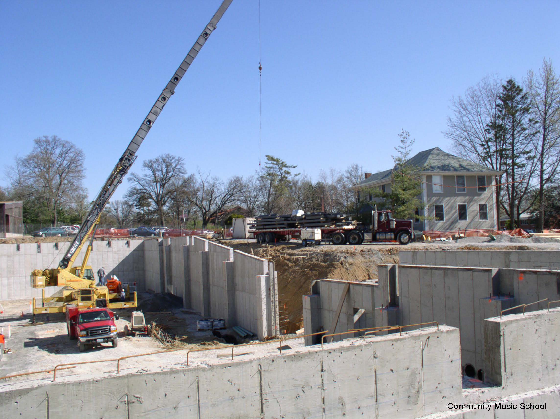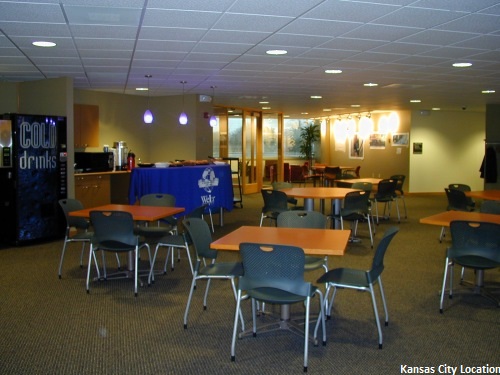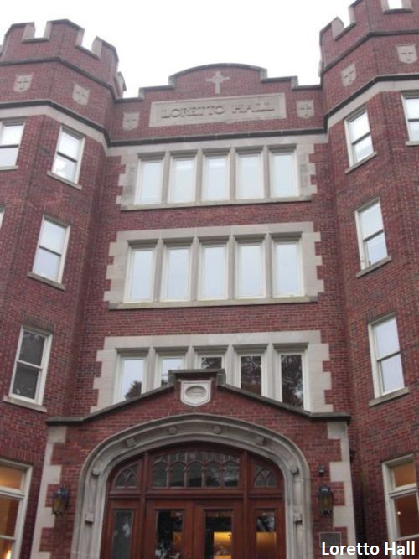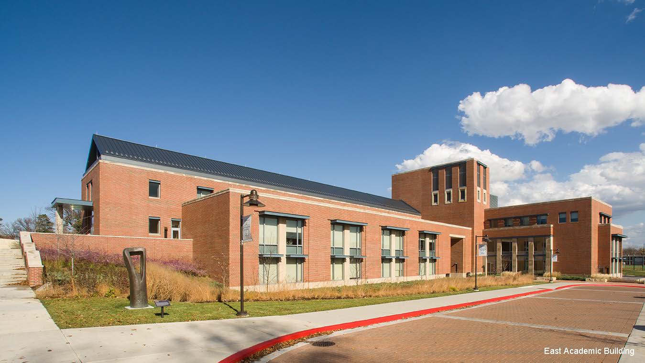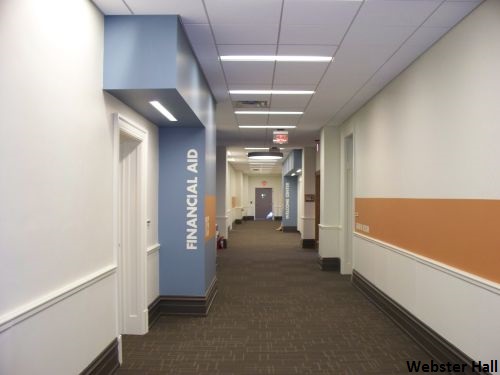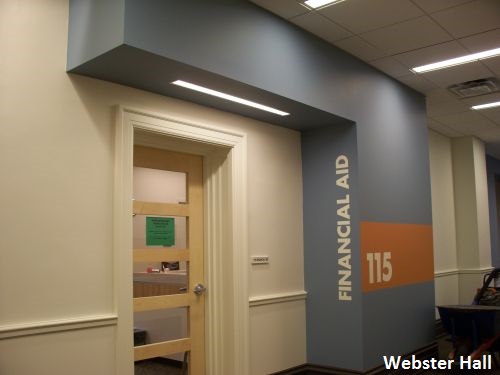Over the years Pinnacle has completed about 40 various projects for Webster University.
Community Music School
The project was built on a tight site and had great need to keep the campus running with minimal interference of multiple utilities. The Community Music School had a unique concrete roof, elaborate sounds system, and need for an acoustically designed HVAC system. The architect, Mackey Mitchell, proposed Pinnacle Contracting as the General Contractor because they knew our team had experience with similar challenges. Overall, the client’s needs were taken care of because Pinnacle seamlessly handled the hidden conditions. Webster University’s employees remained focused on their business of education and not the construction on campus.
East Academic Building
The new academic building at Webster University was a 94,000 SF project which included 31 classrooms on two levels, 10 large computer labs, 48 offices on a third level and two large lobbies. The East Academic Building is the first building in an envisioned East Quad and the primary tenant is the George Herbert Walker School of Business and Technology. The project earned Gold Level certification through USGBC.
Webster University – Kansas City
Webster University hired Pinnacle Contracting to totally demolish existing office and construct 25 state-of-the-art classrooms with ancillary offices.
Loretto Hall
Pinnacle Contracting, Inc. completed the four floor, 50,000 SF, interior renovation to Loretto Hall. The work included converting dormitory space into new office space, conference rooms, restrooms, and mail rooms.
Loretto Hall – Academic Resource Center
Pinnacle Contracting, Inc. completed the 3,829 SF interior renovation on the lower level of Loretto Hall which consisted of demolition, new partitions/headers, doors and finishes. Situated on the beautiful Webster Groves campus, the Academic Resource Center provides academic resources, support, advocacy, and access through relationships that empowers students across the international Webster University community.
Webster Hall
Pinnacle Contracting, Inc. completed the first floor, 12,300 SF, interior renovation to Webster Hall in June 2010. The space now contains office space for the Admissions Office, Financial Aid and the Welcome Center.

