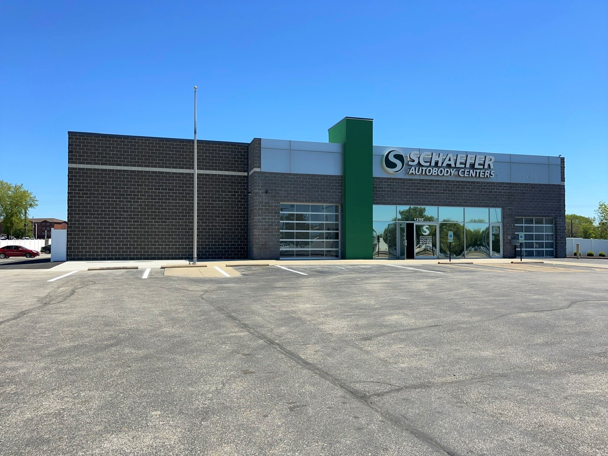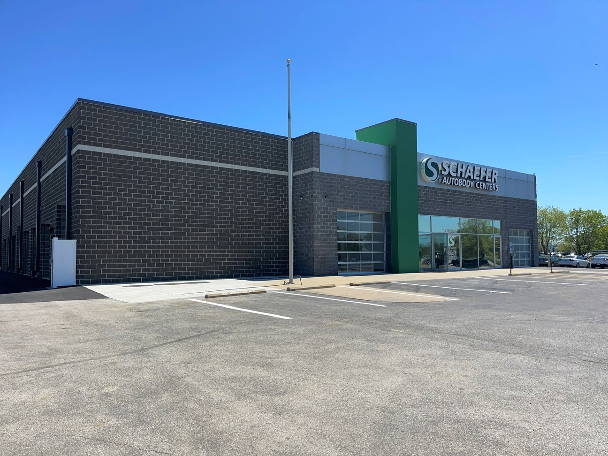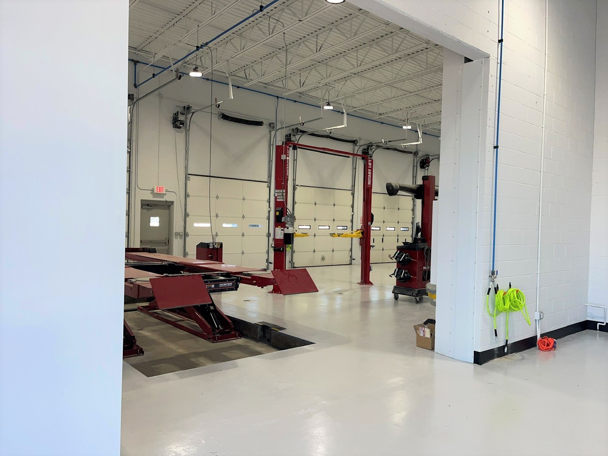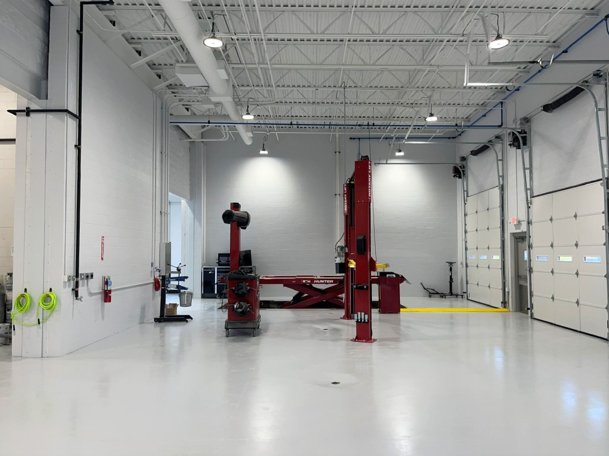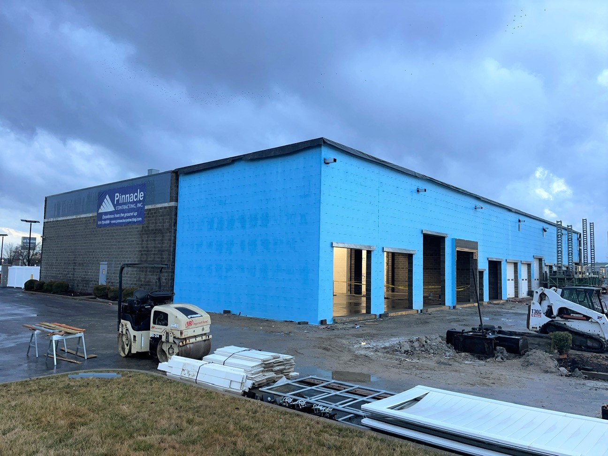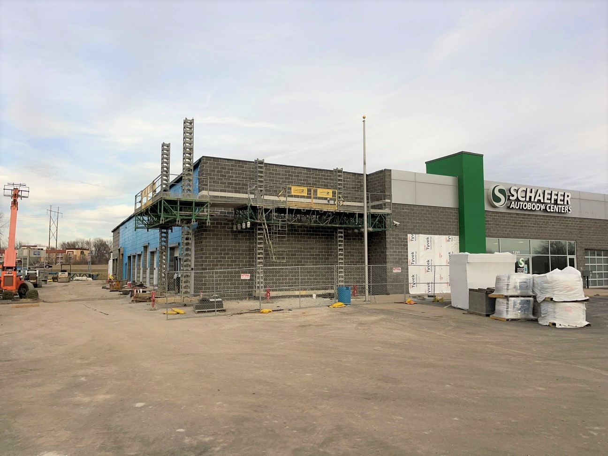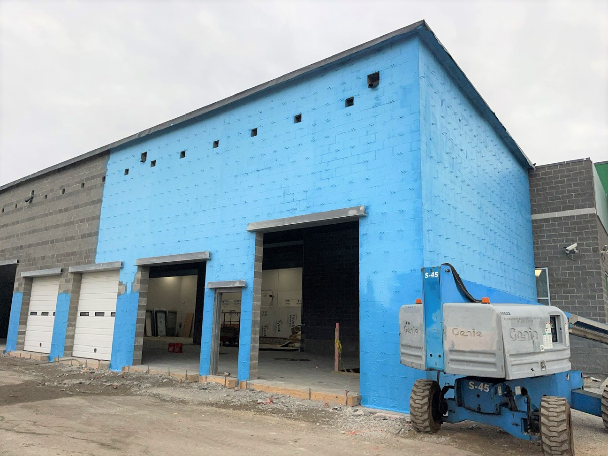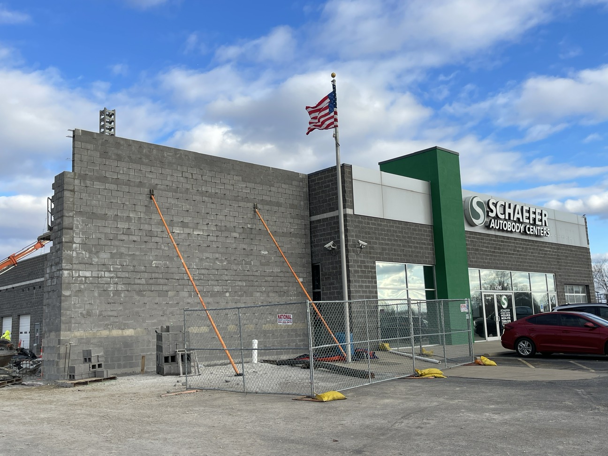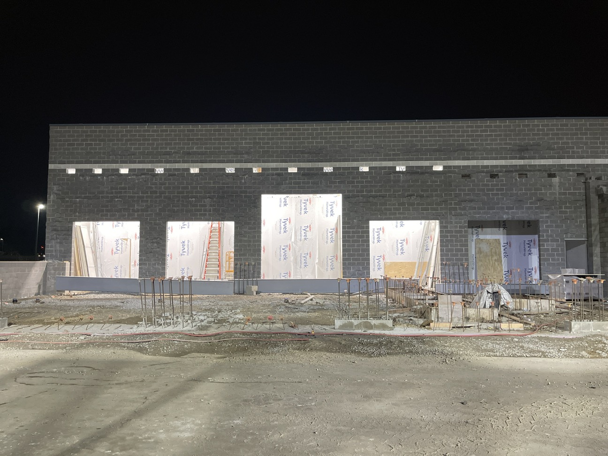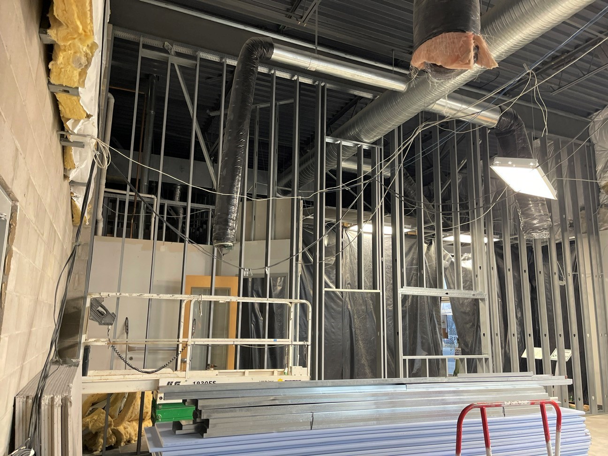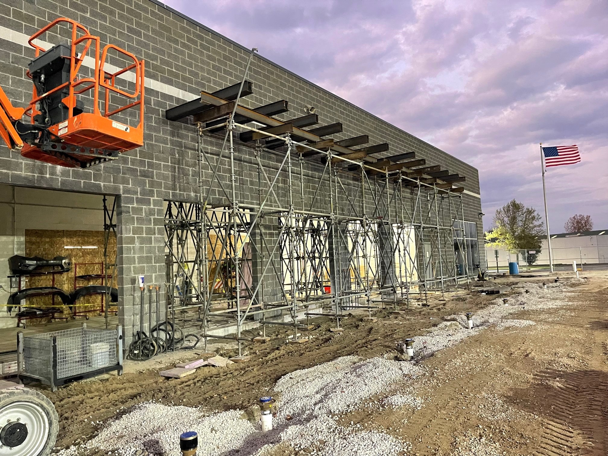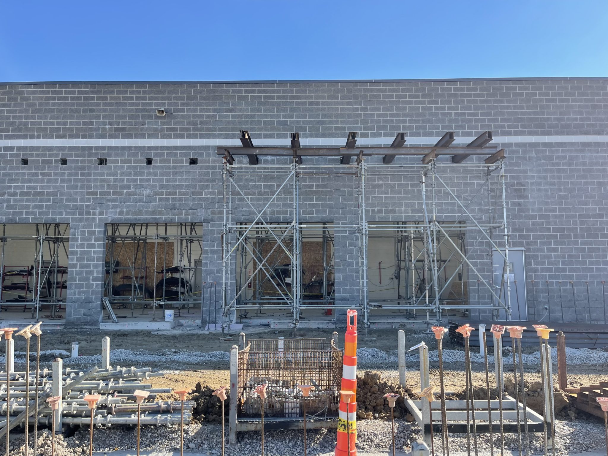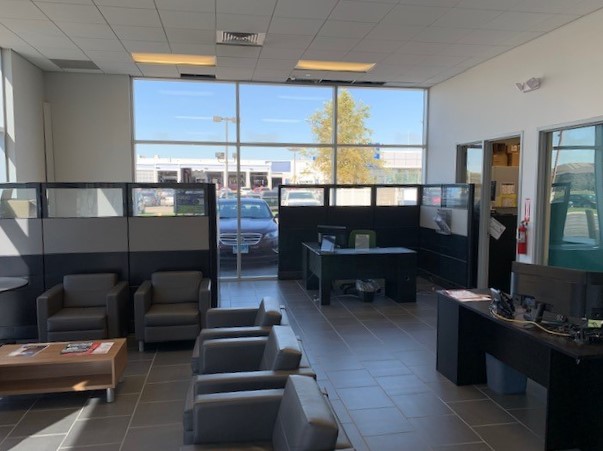Pinnacle was the general contractor for a new 6,000 SF building addition, as well as renovations to the existing Schaefer Autobody repair facility in O’Fallon, IL. This work included a new laser calibration room, new alignment rack bay and equipment, (6) new open bay maintenance areas with new 2-post lift installation, a new detail/wash bay, new state of the art large paint spray booth, (3) new open bays for paint prep work, renovation/upgrade to the existing showroom, a new parts storage office, aesthetic upgrades to existing shop areas, and site enhancements to parking lot and privacy fencing. In addition to general contracting services, Pinnacle was responsible for coordinating all site operations throughout the 8-month phased project. Pinnacle worked to meet the owner’s needs by completing the project on schedule even with difficult lead times and labor shortages throughout the industry by using out of the box problem solving and coordination to ensure our client could maintain the deadlines promised to their customers.

