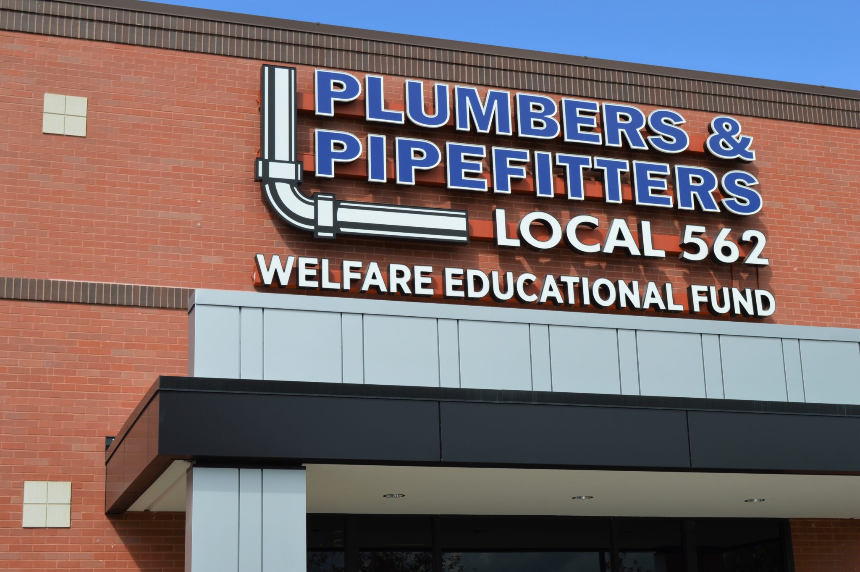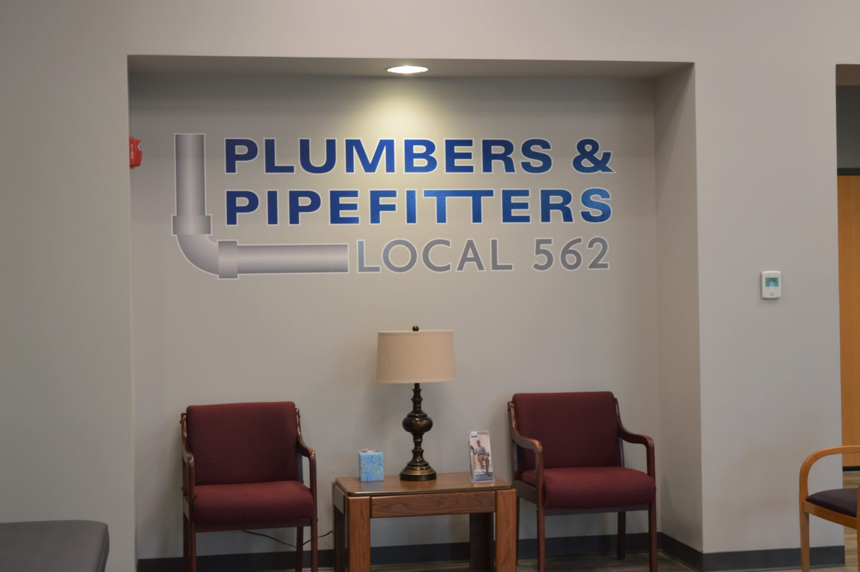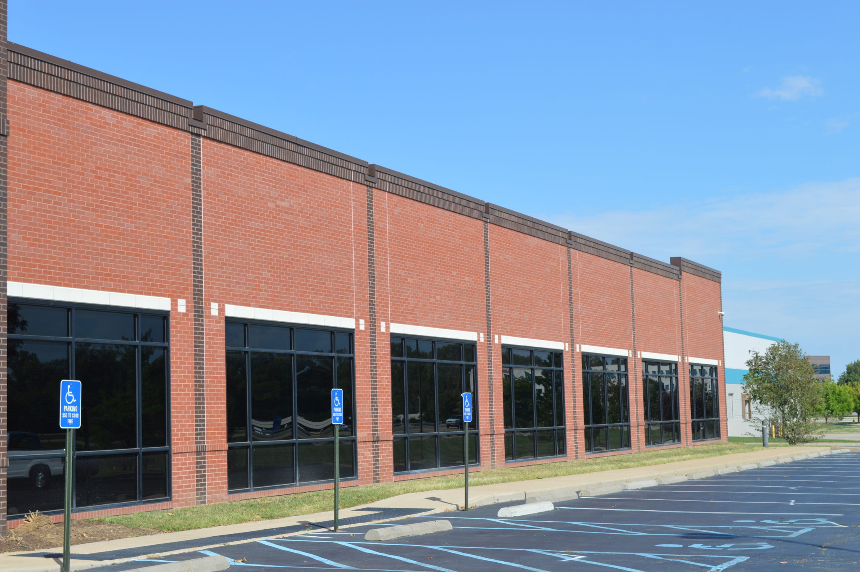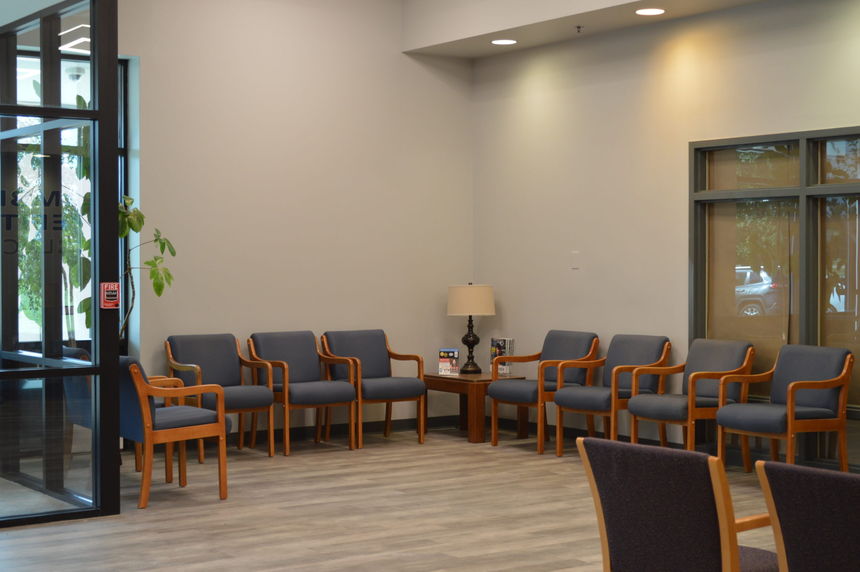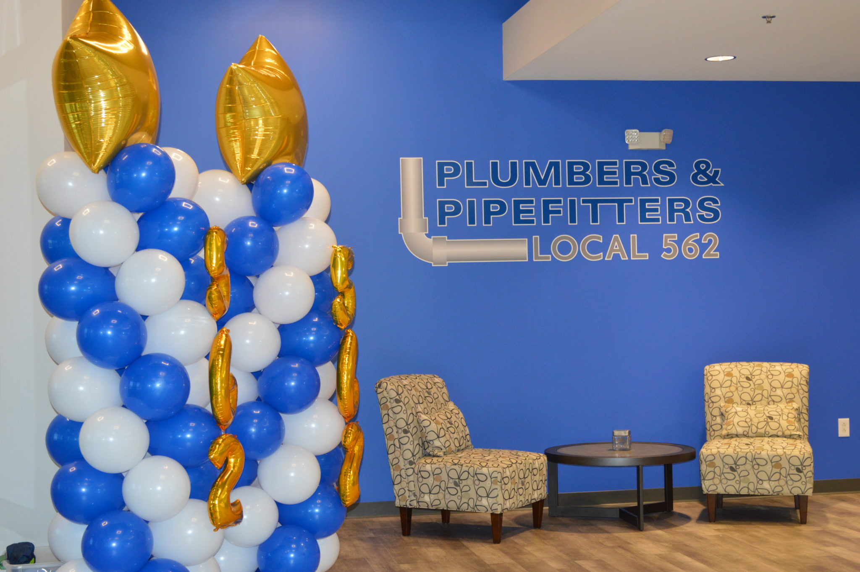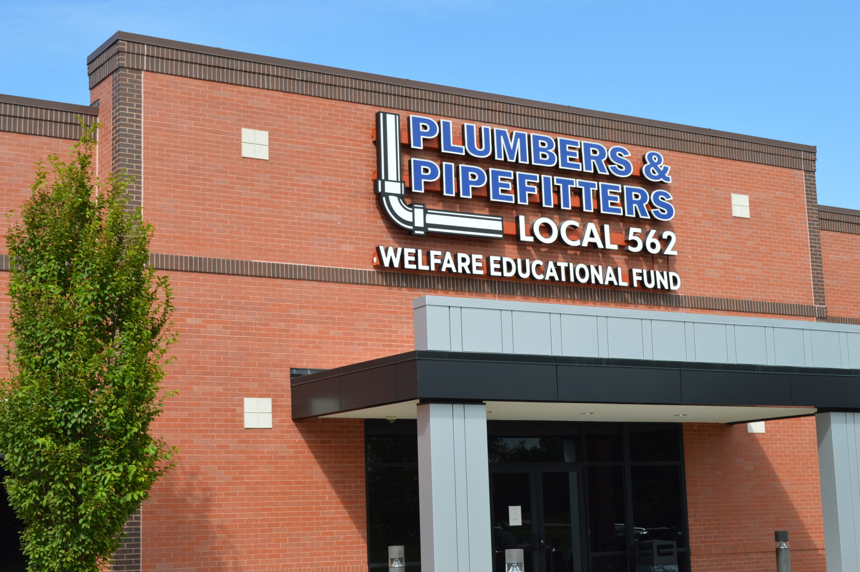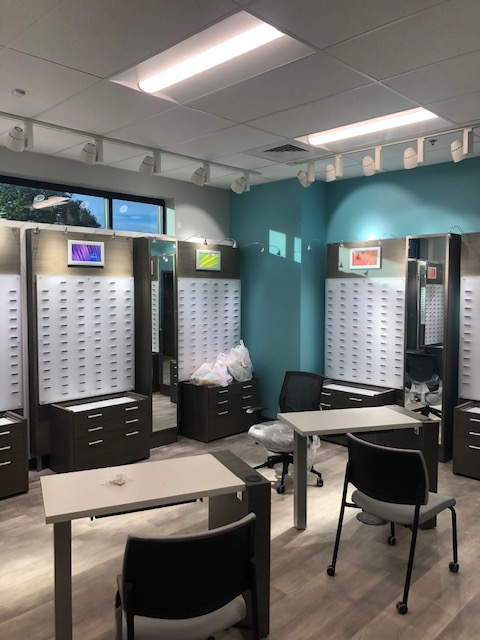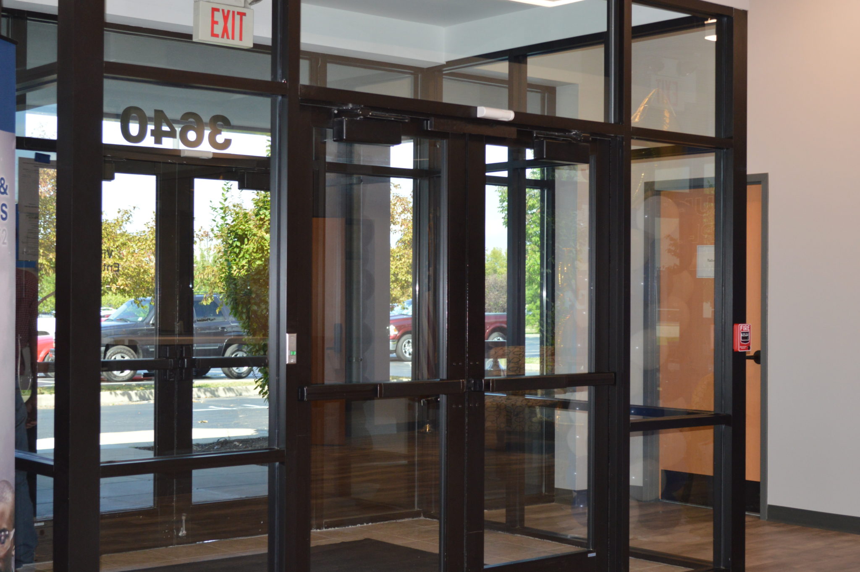Renovation of existing 33,267 SF former educational facility into new union offices and a welfare center. This project was essentially a gut-remodel that split the space into three separate working office spaces. Three new break areas were created for employees which included commercial ansul hood systems. New entry canopies were added and common spaces received upgraded finishes. The union offices contain private offices, break rooms, conference rooms and open office space. The welfare center includes new medical exam rooms, doctor’s offices, fitness center and large scale nurses station. A complete access control system was installed throughout the building in addition to upgraded MEPFPs throughout.

