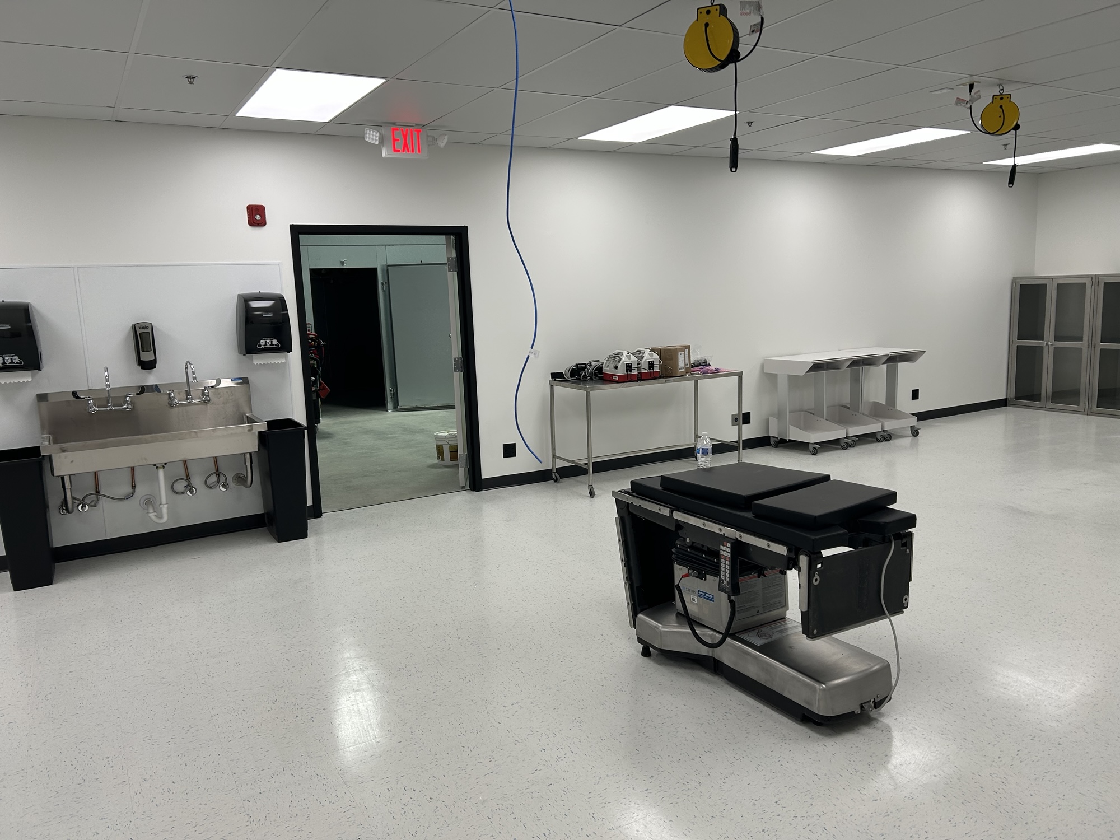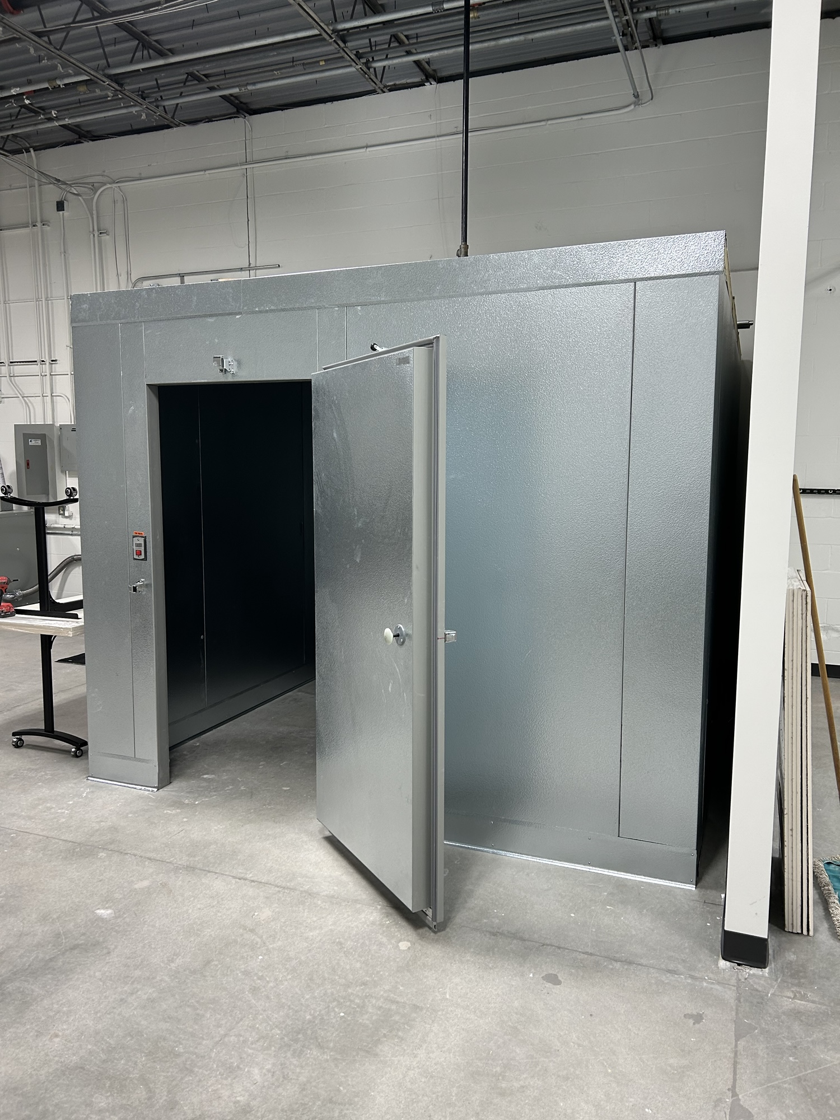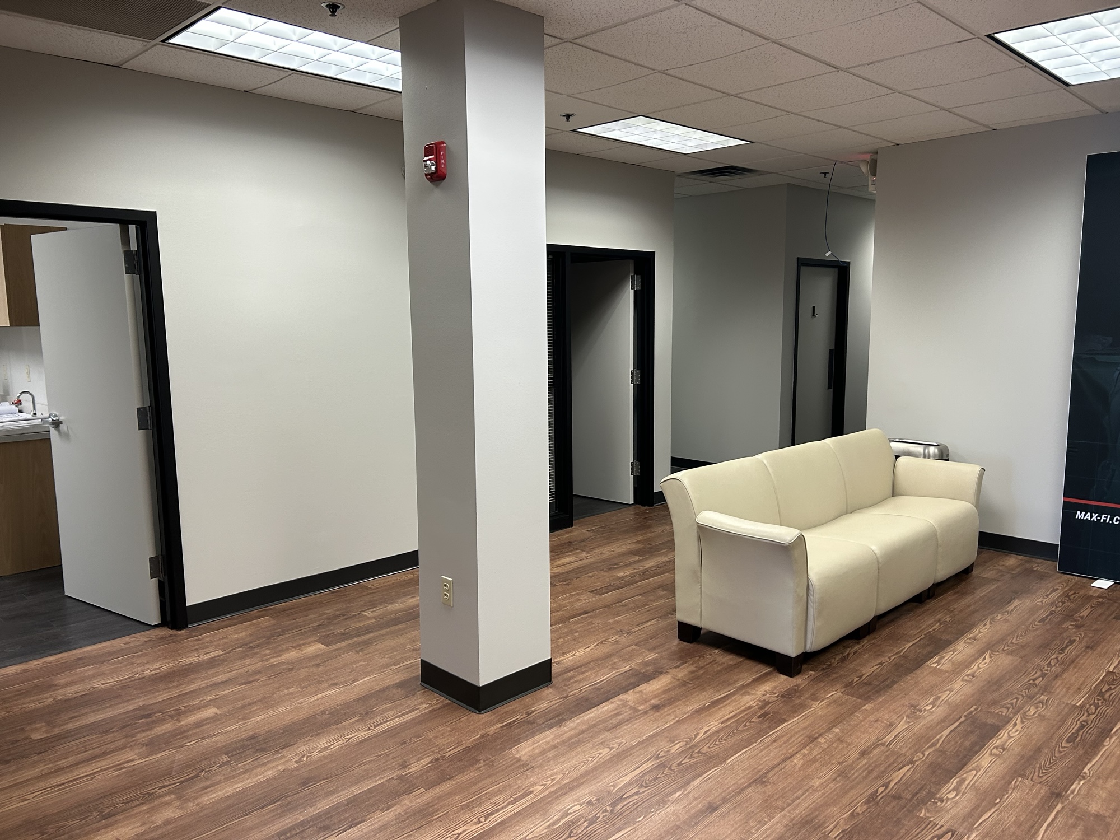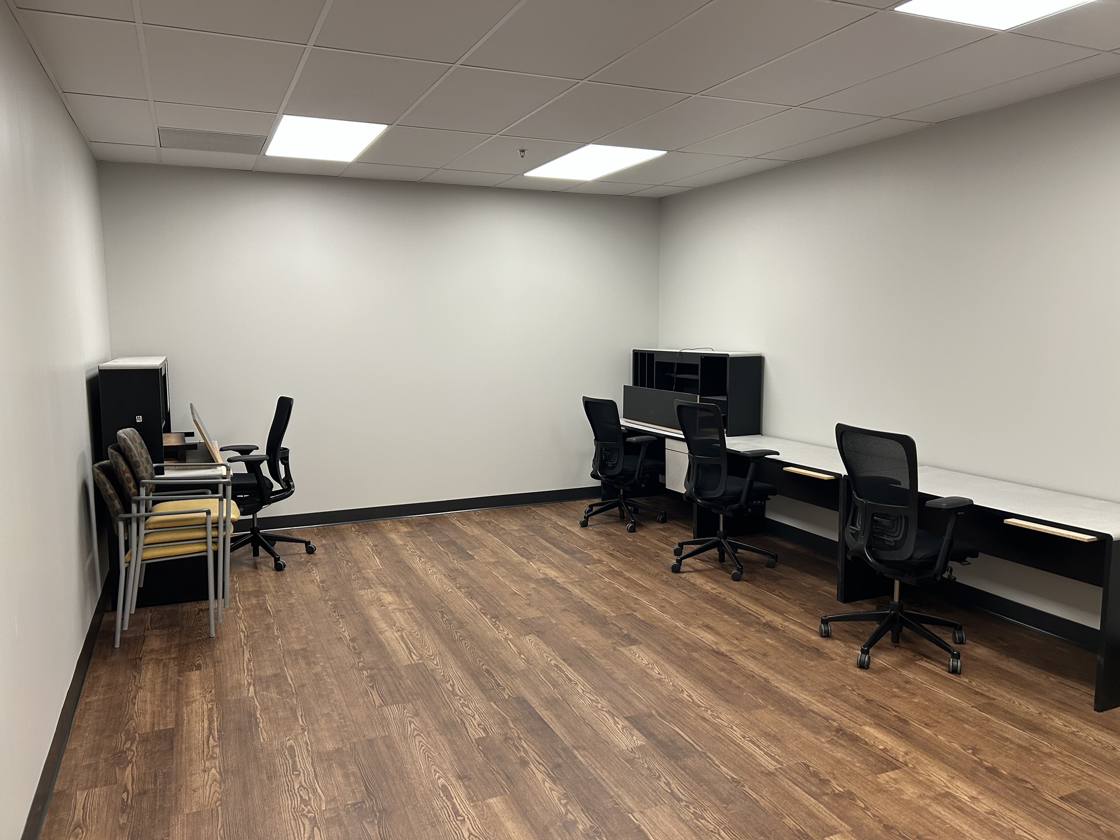Pinnacle managed interior renovations for the new 7,400 SF headquarters for MaxFi Surgical Simulations. Work at this location involved the merging of two tenant spaces into one, and building out a functional office along with lab simulation space and a warehouse.
Be sure to check out this article for more information about the groundbreaking new technology Pinnacle has helped implement in the MaxFi space at: https://www.biostl.org/news-and-media/home/groundbreaking-technology-transforms-st-louis-into-a-hub-for-surgical-simulation-training












