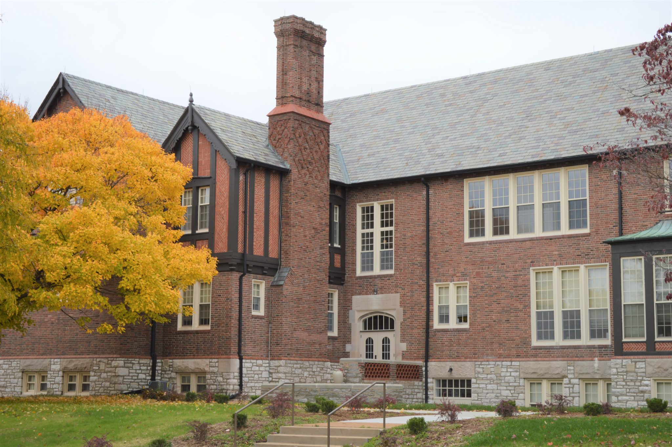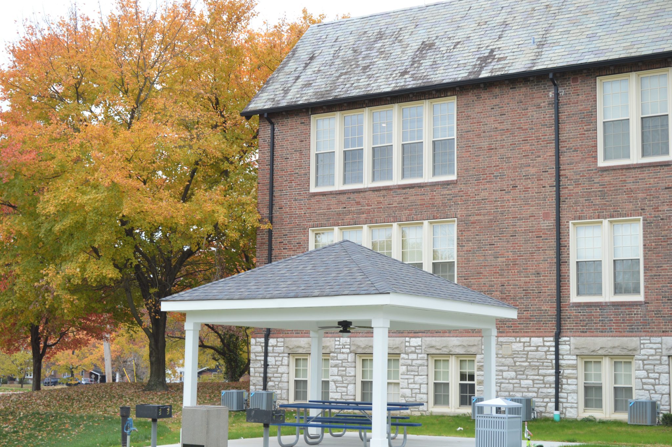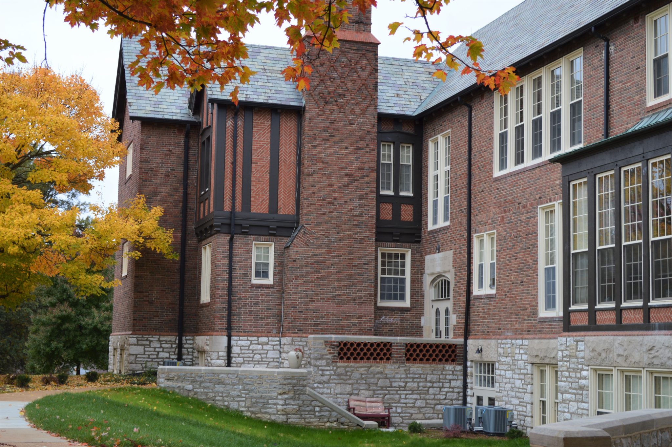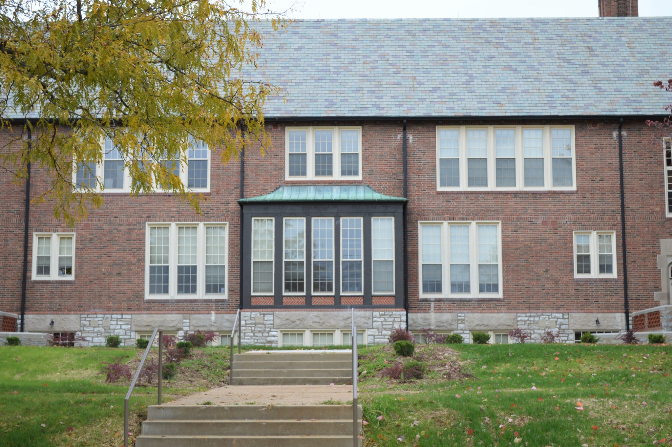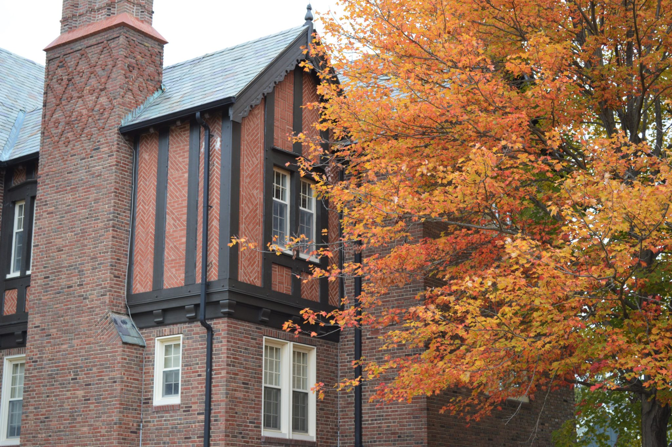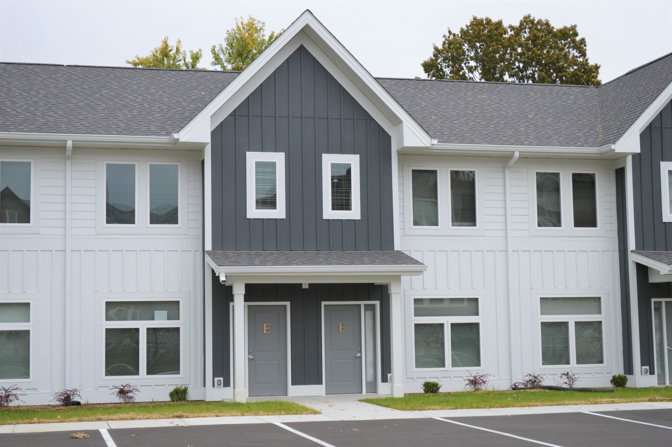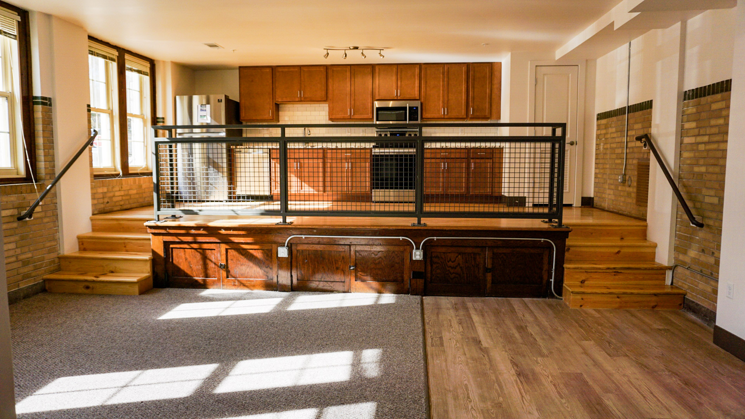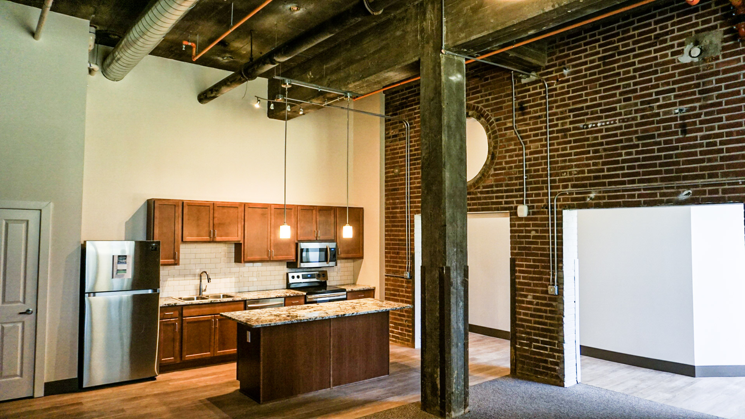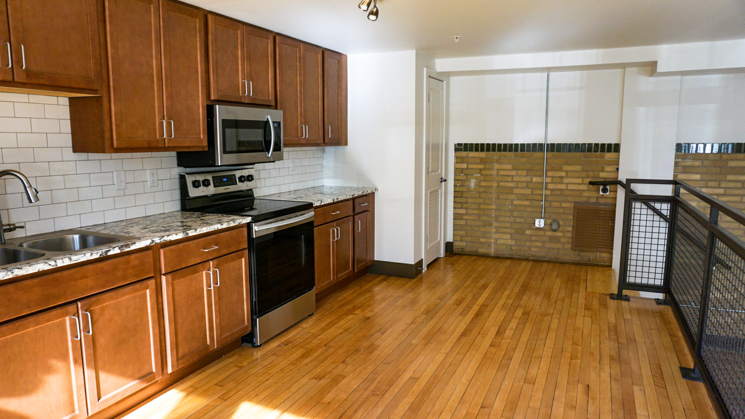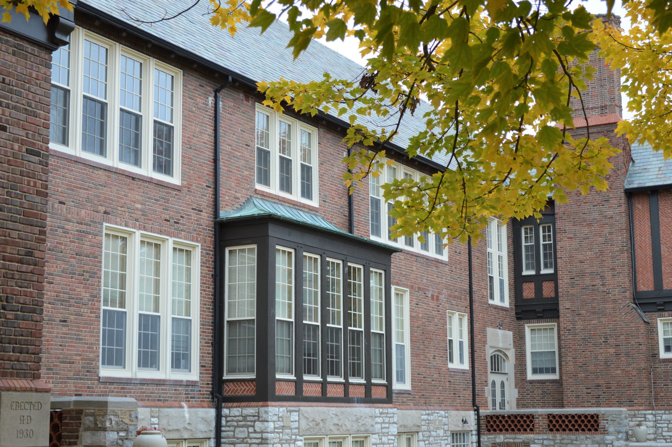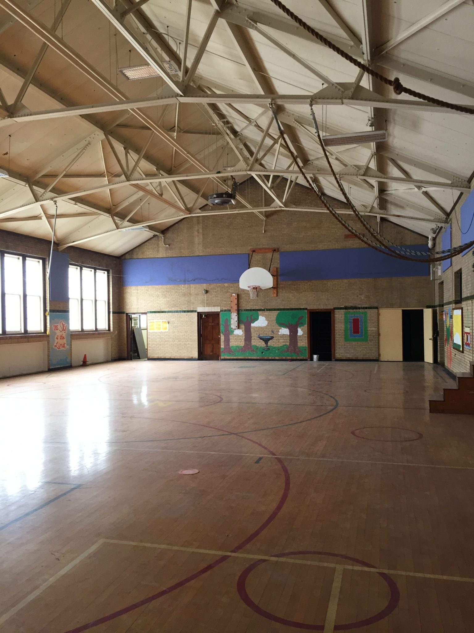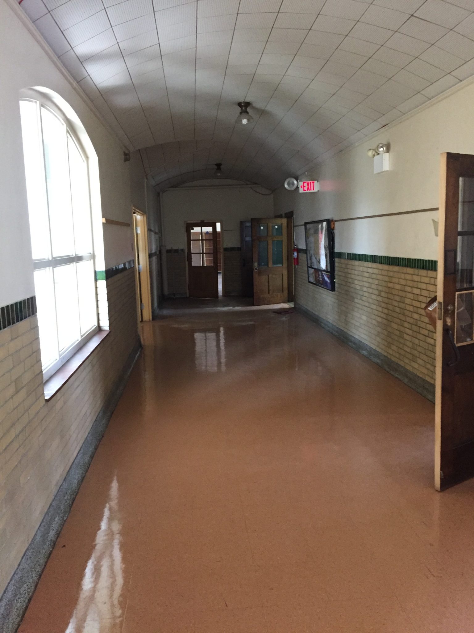$7.5M Renovation of a historic three story school building (54,840 SF) into 35 apartments and new construction of 12 2-story townhomes (13,824 SF) on a portion of the old playground. The project includes extensive interior renovations, changing the layout and including all new MEPFP throughout, and applying new finishes while maintaining the historical integrity of this building. The façade of this school will undergo partial masonry restoration and will receive several new storefront entrances. In addition to apartments the interior will receive a new clubroom as well as a new fitness center for residents. Extensive sitework is a large portion of this project as the former playground/parking lot is to be turned into mostly greenspace. This new greenspace will also feature new walk out patios for the partially below grade apartments and sidewalks throughout the site. For sustainability purposes a rain garden is also included in the sitework.

