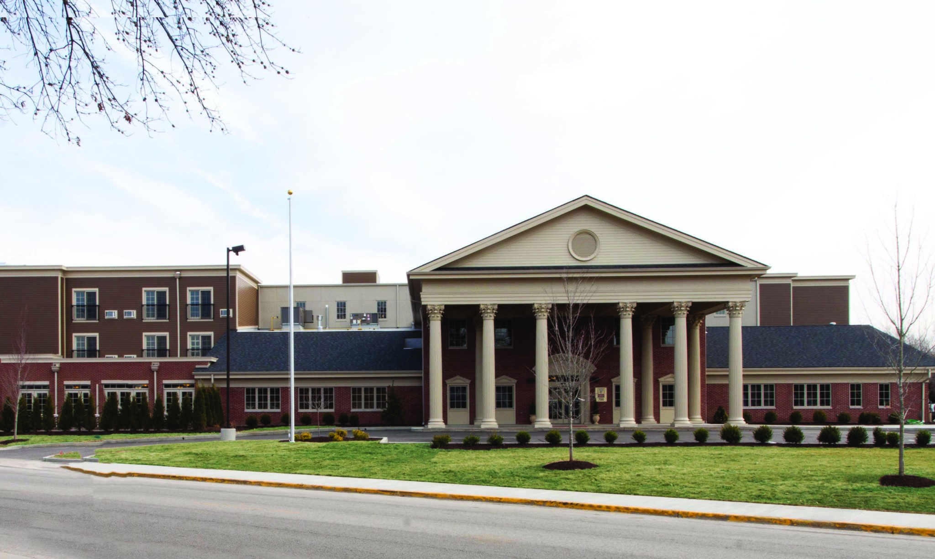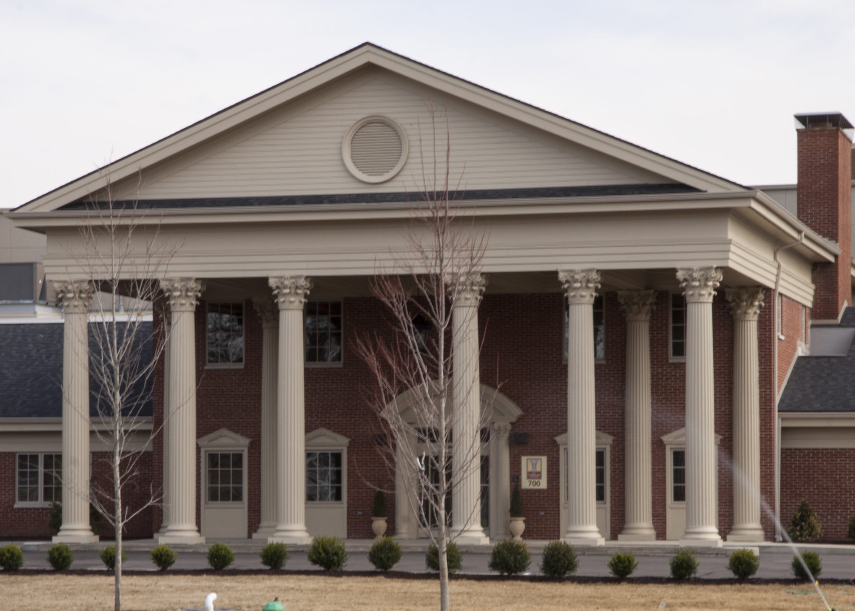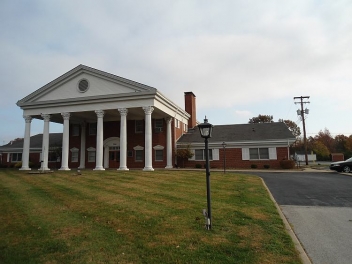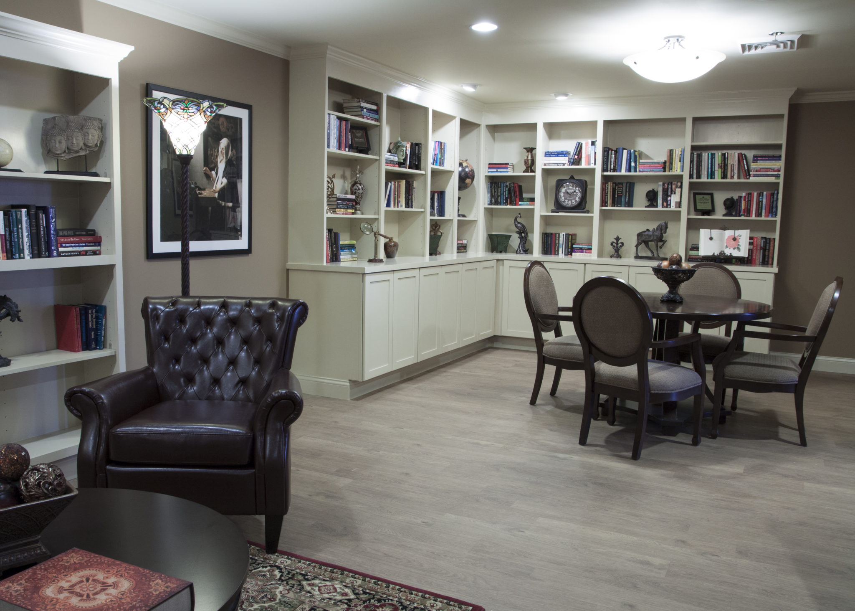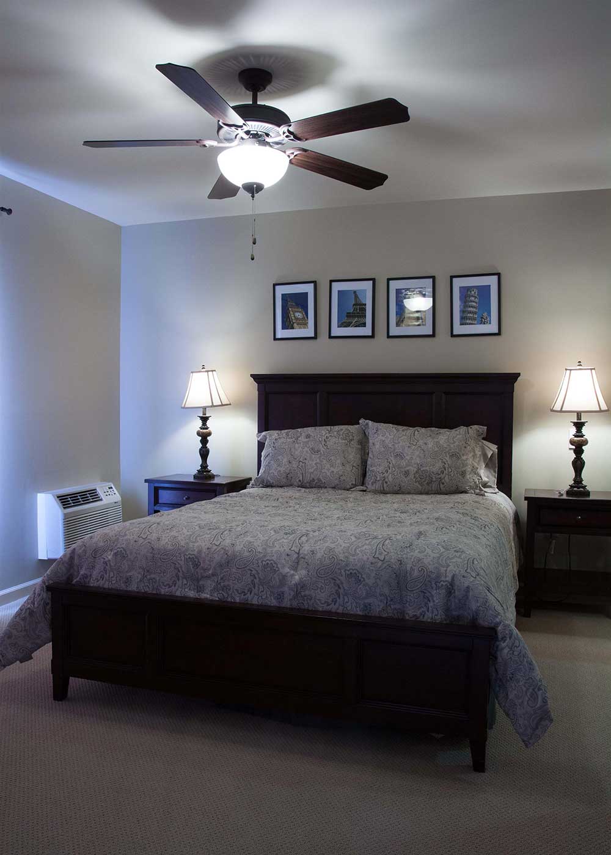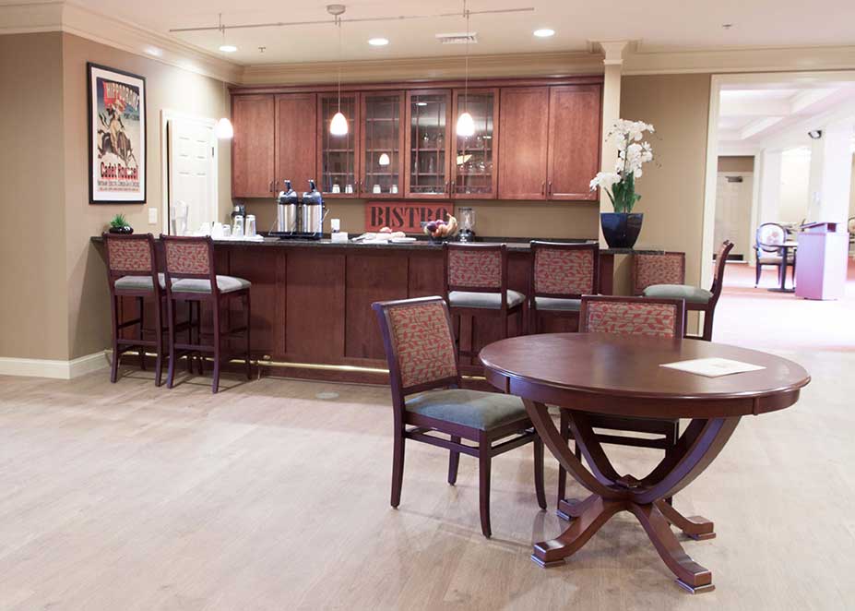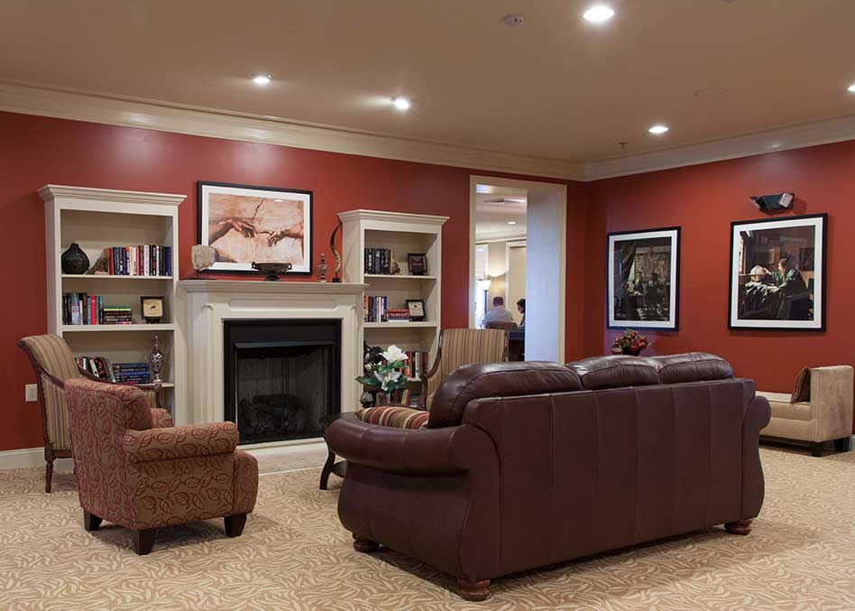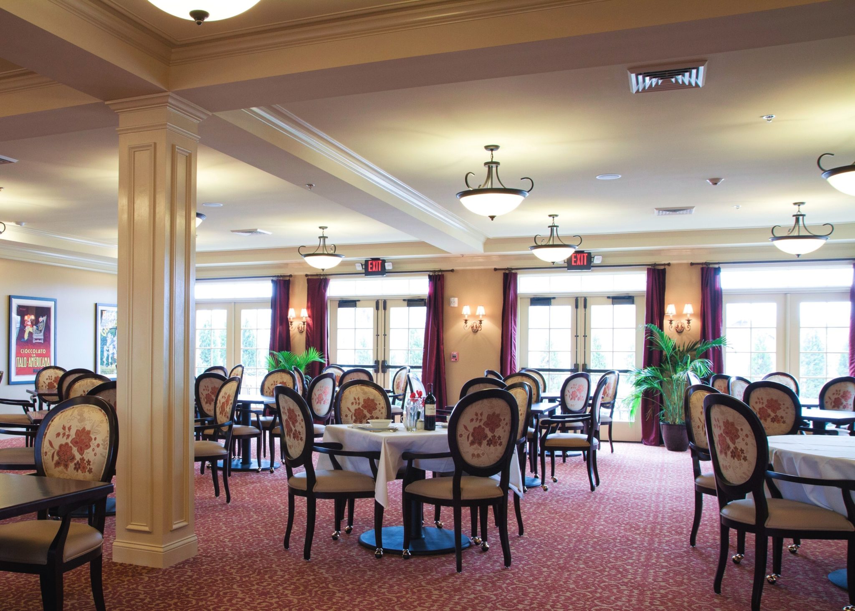Pinnacle Contracting completed the 76,000 square foot renovation and addition of a 92 unit assisted living and memory care facility in O’Fallon, Illinois. The biggest challenge of this $11 million project was that part of the existing structure was completely demolished to make way for a new three story wood framed structure situated between two existing buildings. Dealing with the existing conditions of two existing structures and connecting them to the new building created unique conditions that had to be coordinated thoroughly. Pinnacle and the construction team worked through the details to bring these multiple construction types together in a seamless and cohesive fashion.
The exterior façade consists of brick to match the existing with cast stone as well as prefinished cement board siding and EIFS. The inside contains ample public space for residents to dine, participate in activities, visit the salon, and exercise. All one bedroom units have a full kitchen and studios have a kitchenette. All assisted living rooms have a balcony door and railing to allow fresh air and light into the room.


