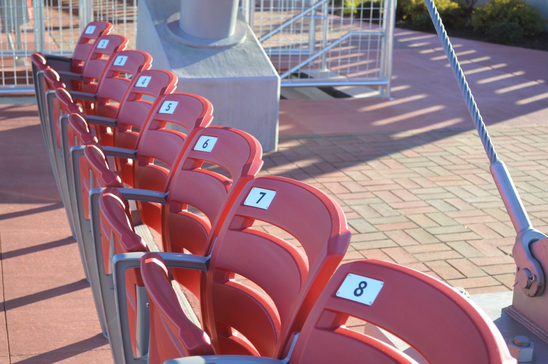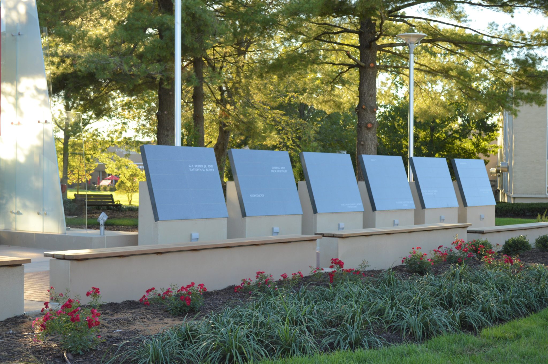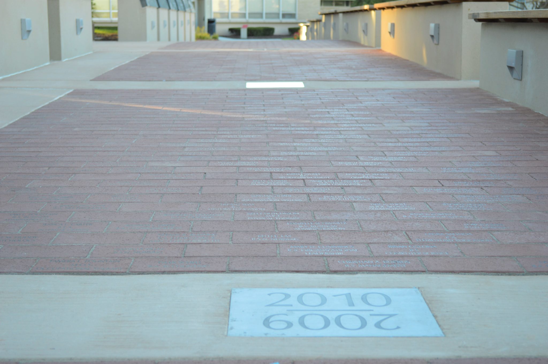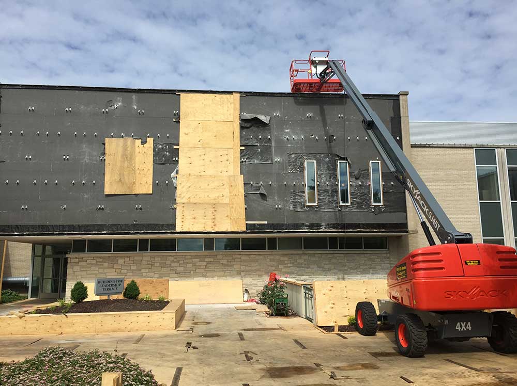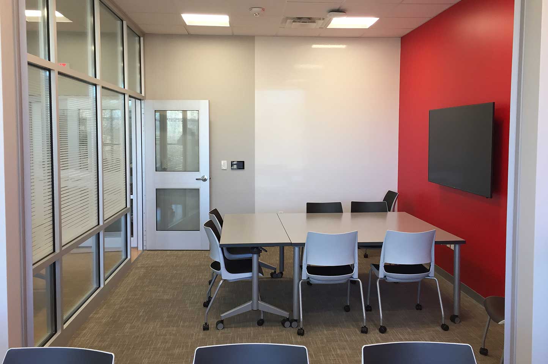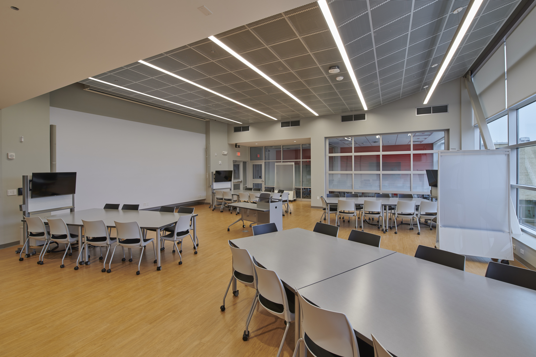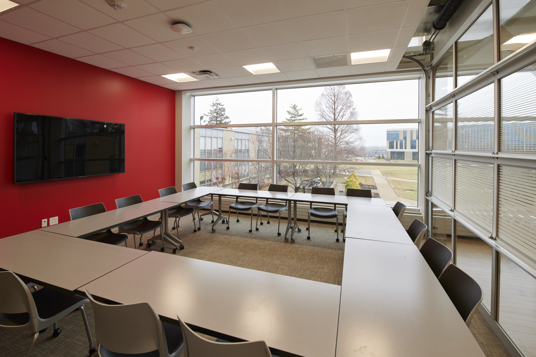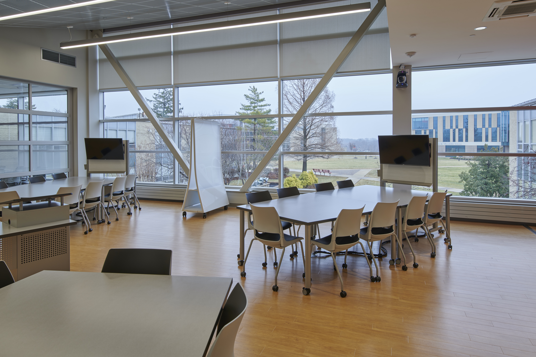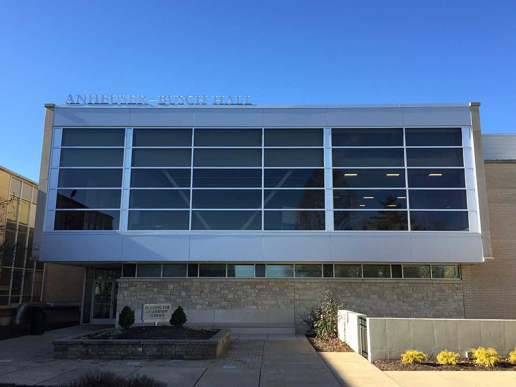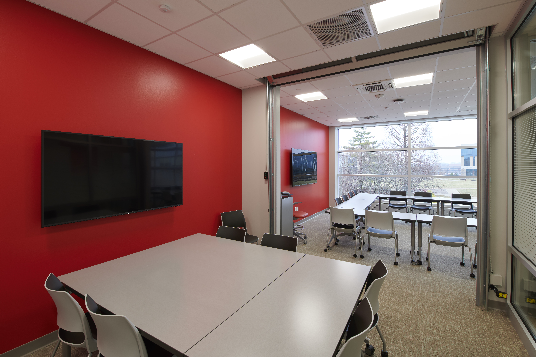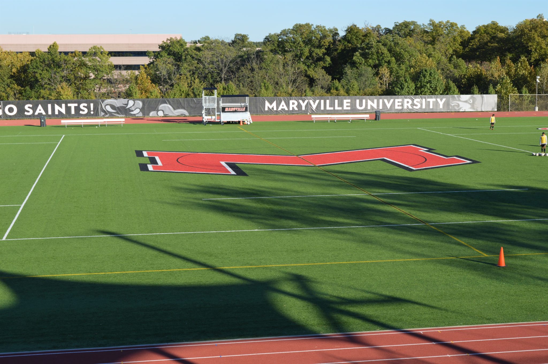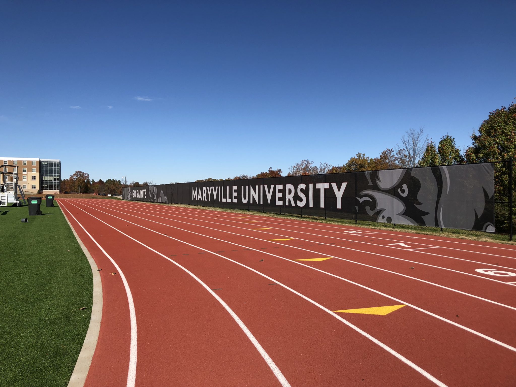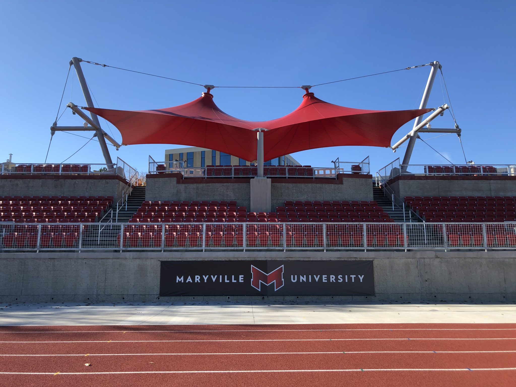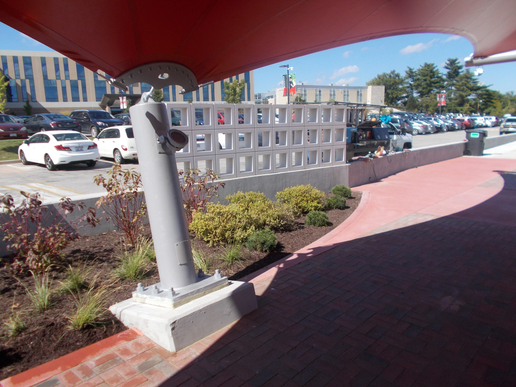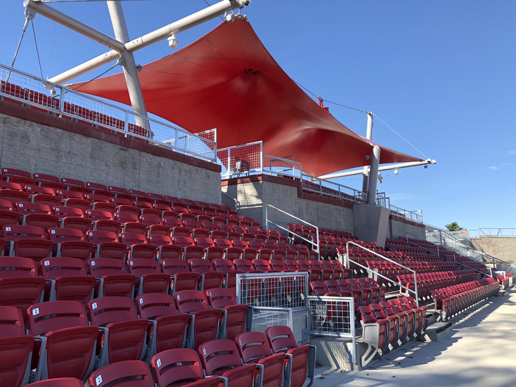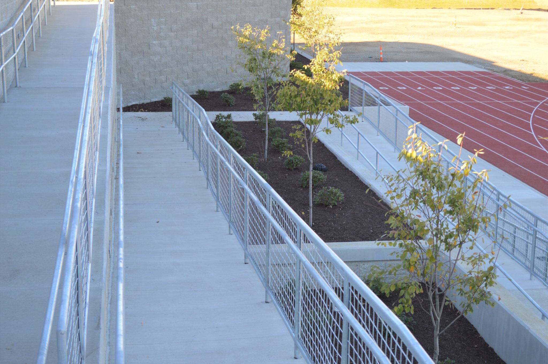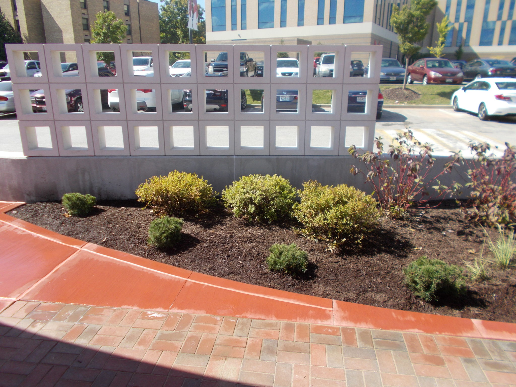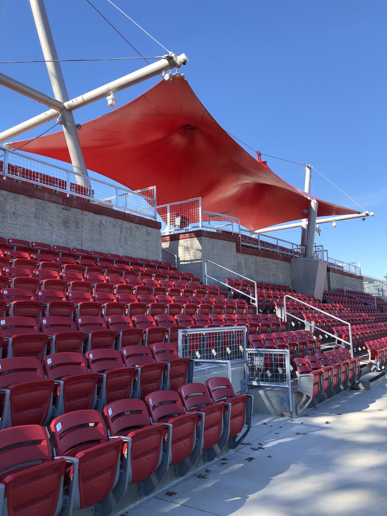Construction of an outdoor plaza recognizing school donors with a combination of a winding brick paved walkway, elevated engraved granite panels and a large structural glass wall serving as a background for the school logo.
- Client: Maryville University
- Project: Maryville University Donor Wall
- Architect: Ittner Architects
- Location: St. Louis, Missouri
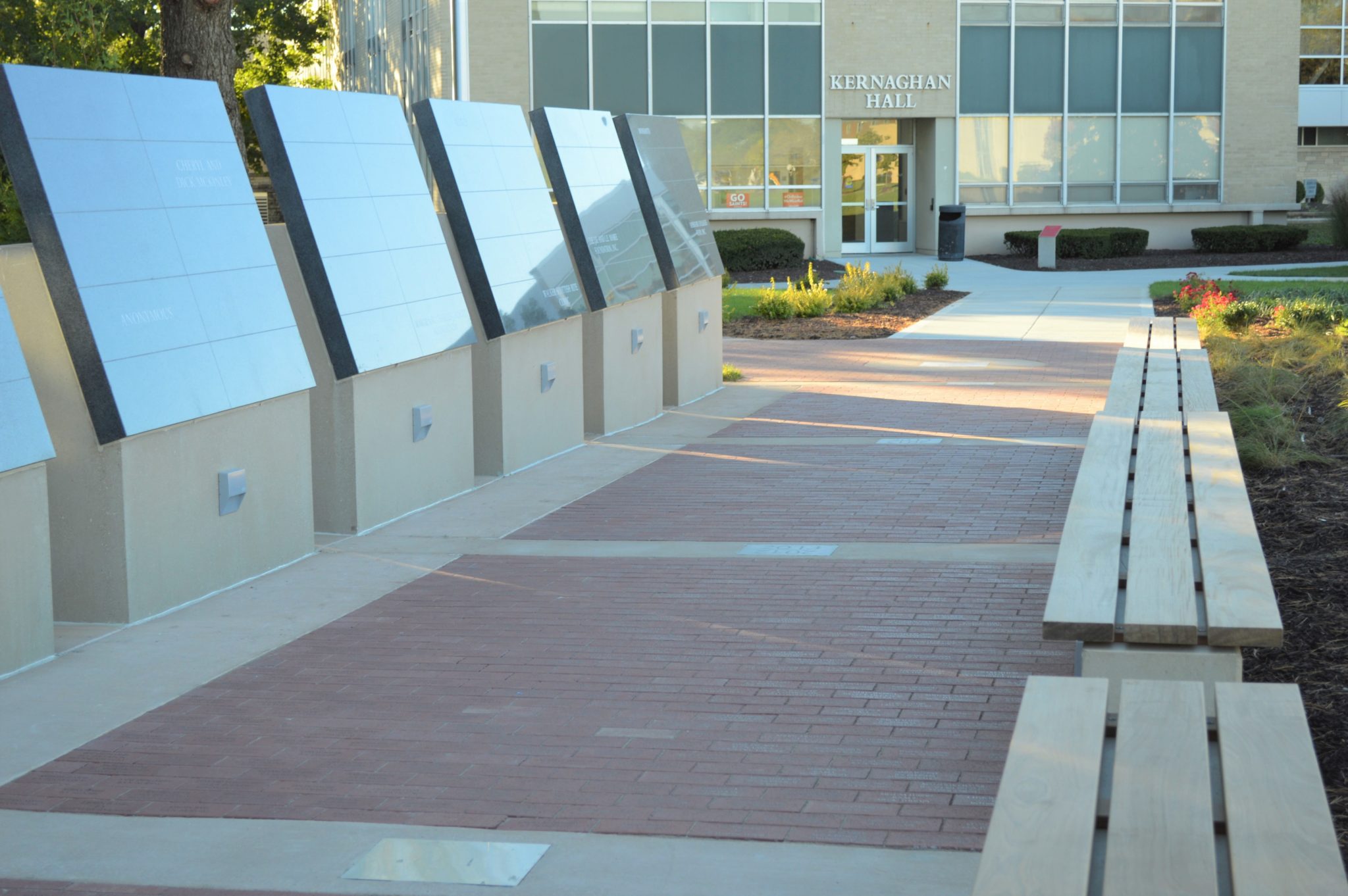
Maryville University Anheuser-Busch Academic Center
Pinnacle Contracting was the general contractor for the renovations at the Anheuser-Busch Academic Center at Maryville University. This project included replacement of the existing east exterior building wall with a curtain wall system as well as renovation of the adjacent lecture hall and classroom into one multi-purpose classroom and two meeting rooms.
- Client: Maryville University
- Project: Anheuser-Busch Academic Center Renovations
- Architect: Ittner Architects
- Location: St. Louis, Missouri
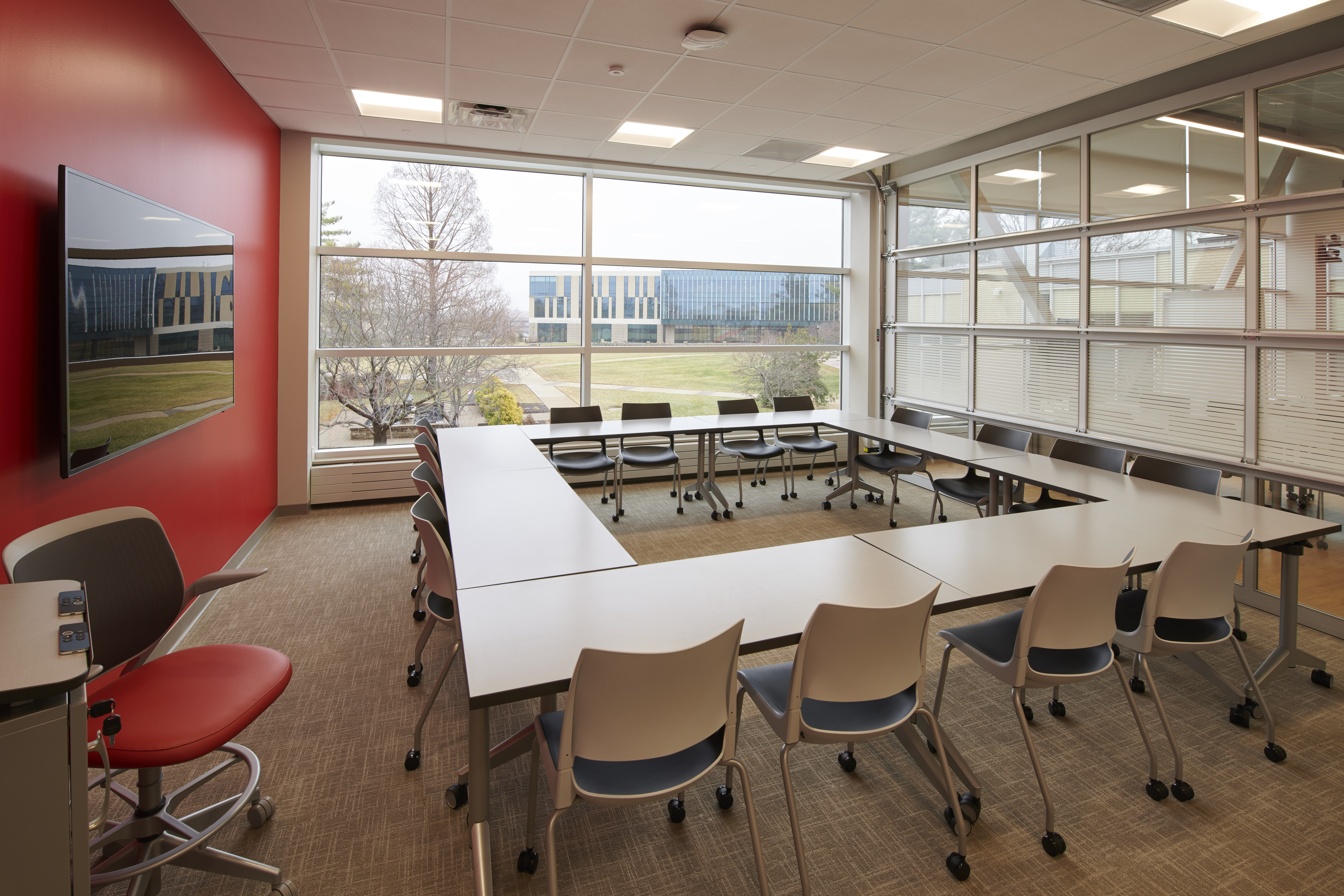
Maryville University Track & Seating
Maryville University welcomed a new stadium facility and NCAA running track to campus. Pinnacle completed the $3.8 million dollar project to meet deadlines set forth by the university while working through school, the 2018 PGA tournament, and athletic schedules. Work entailed massive storm water enhancements, construction of a future building pad, a new NCAA track, 400 new seats for spectator viewing, ADA accessibility to the field, a new south drive for field access, WIFI upgrades, fencing, and a new plaza area. Most notably a new iconic canopy was erected on campus that serves as a new beacon of progress for the university and wonderful spot for alumni and students to gather while cheering on the Saints.
- Client: Maryville University
- Project: Maryville University Track & Seating
- Architect: Ittner Architects
- Location: St. Louis, Missouri
